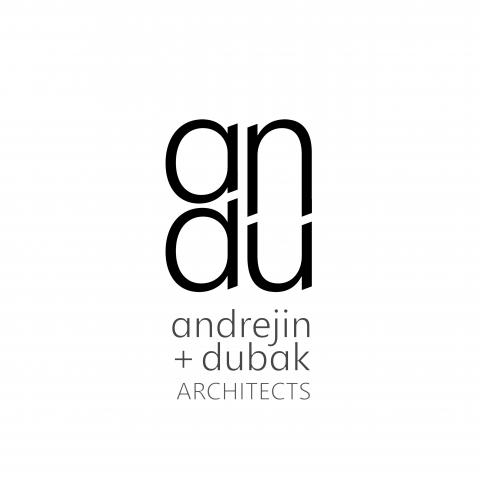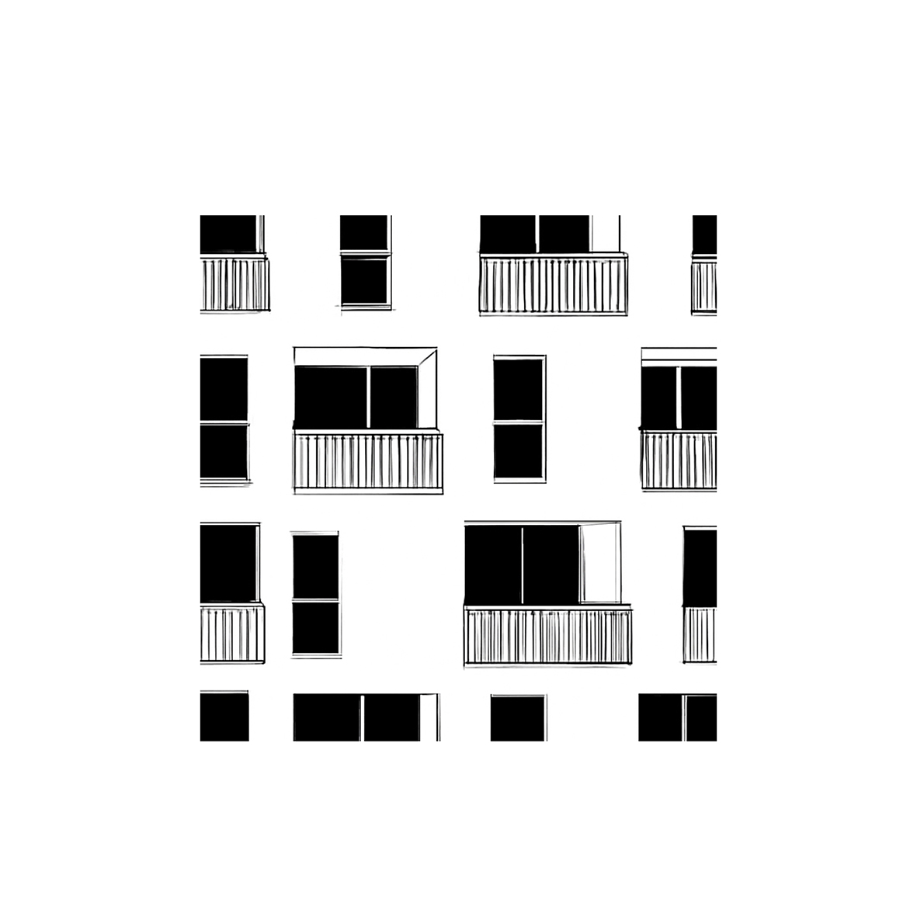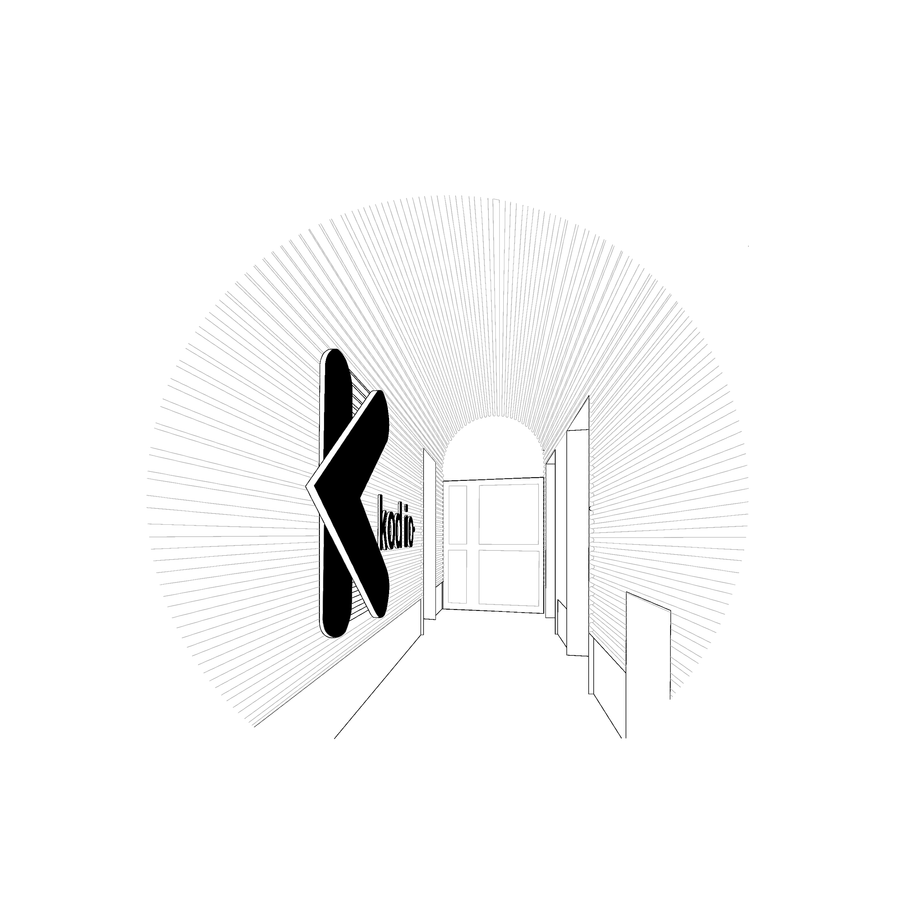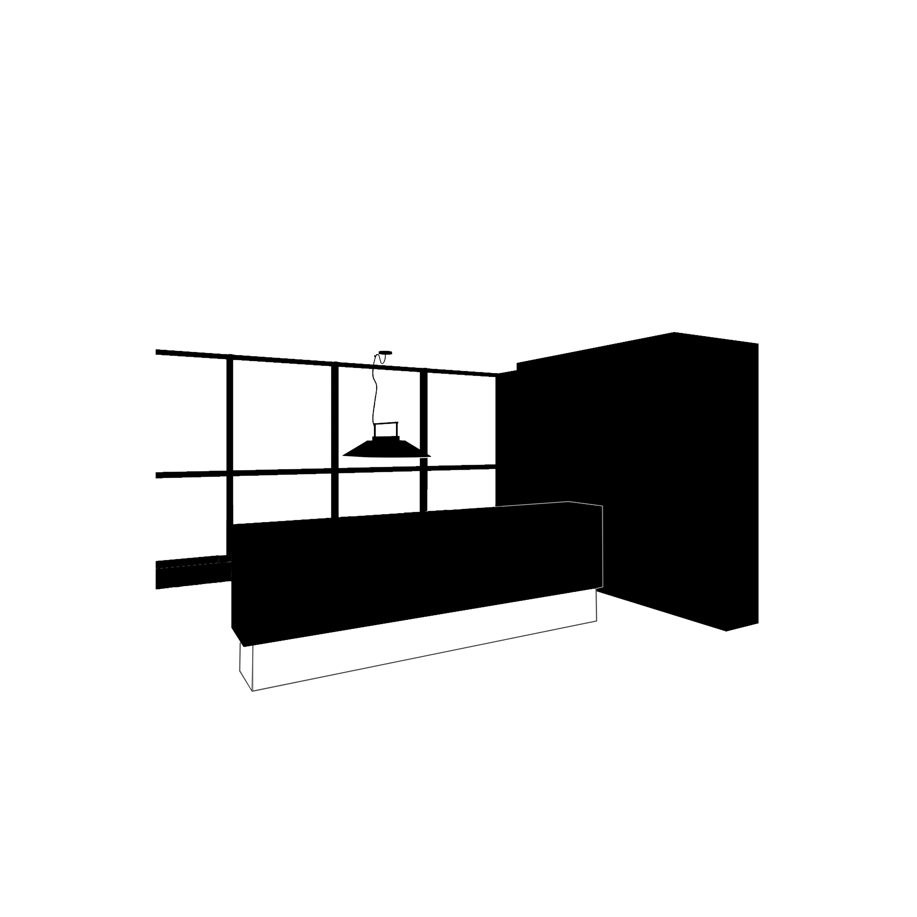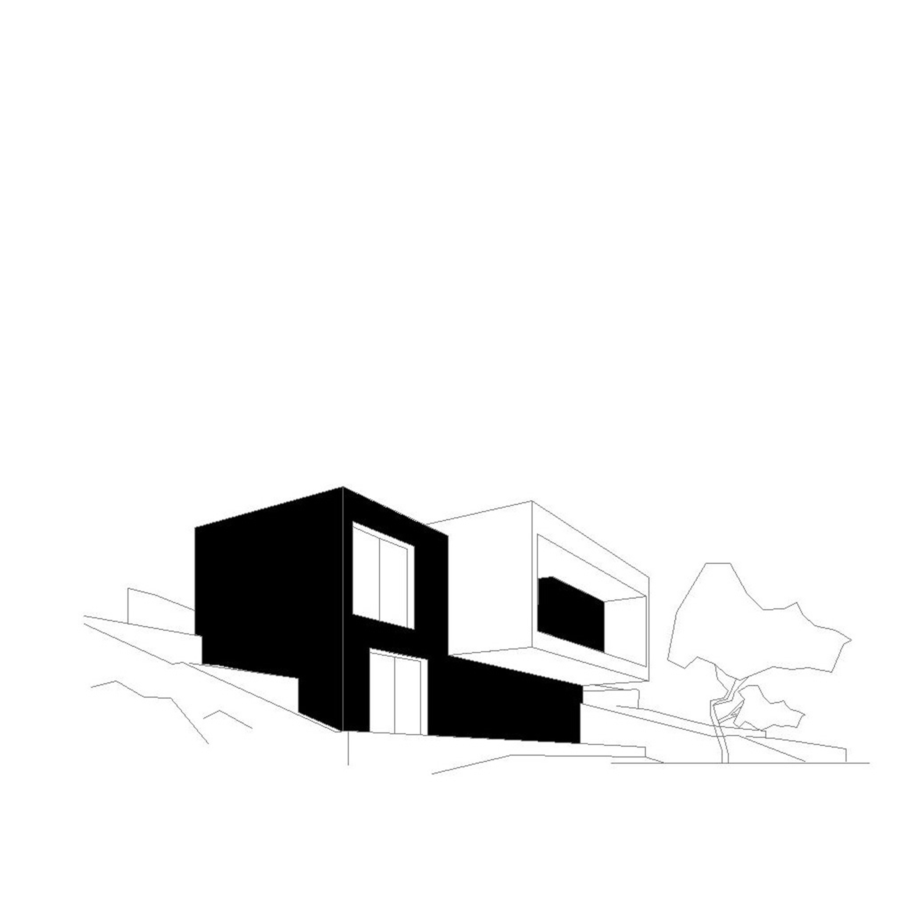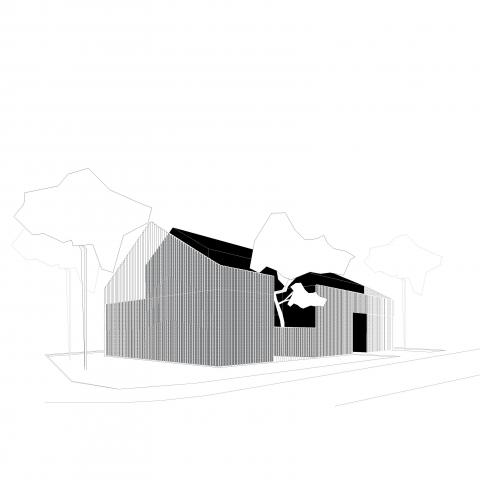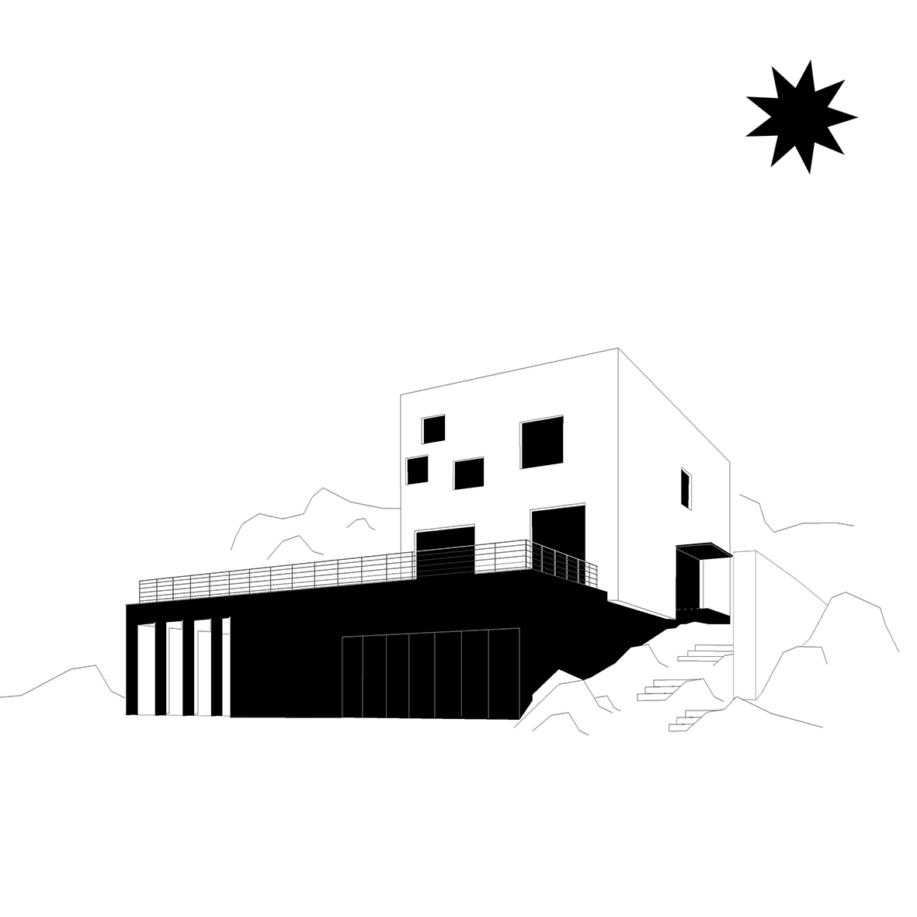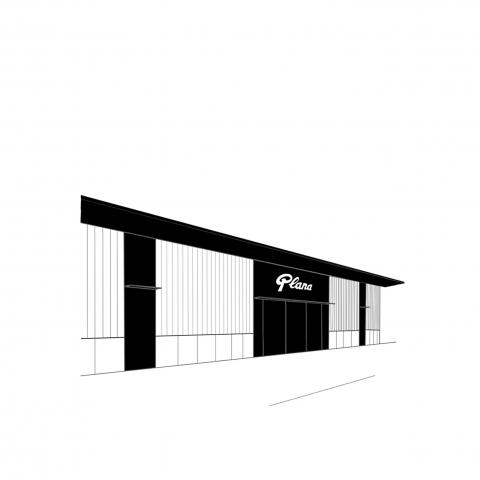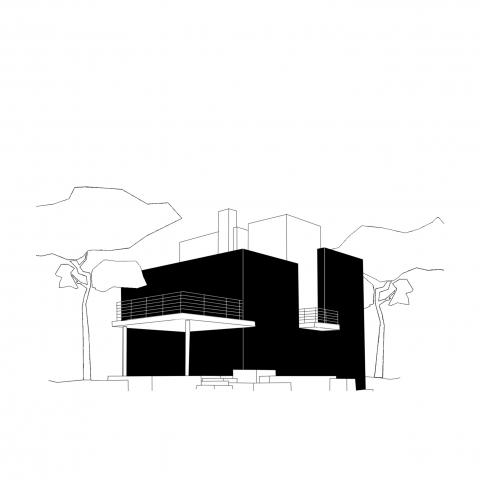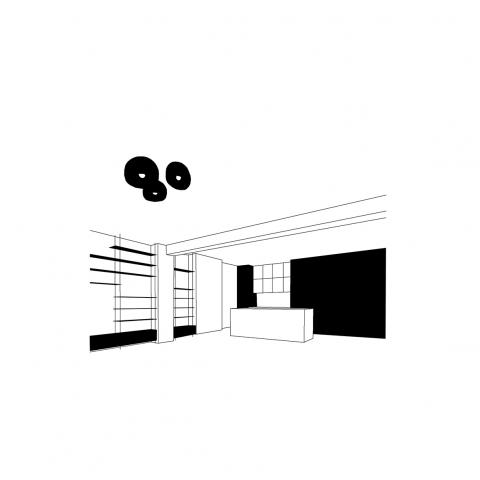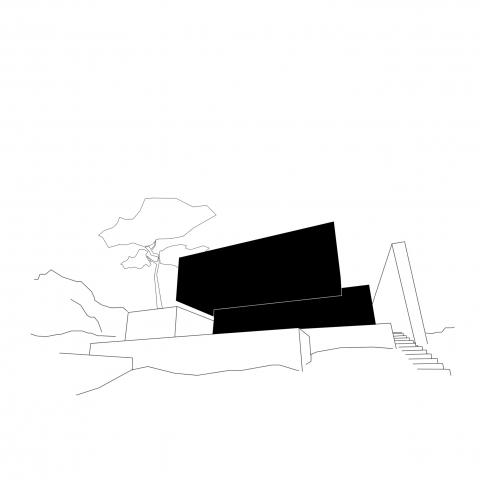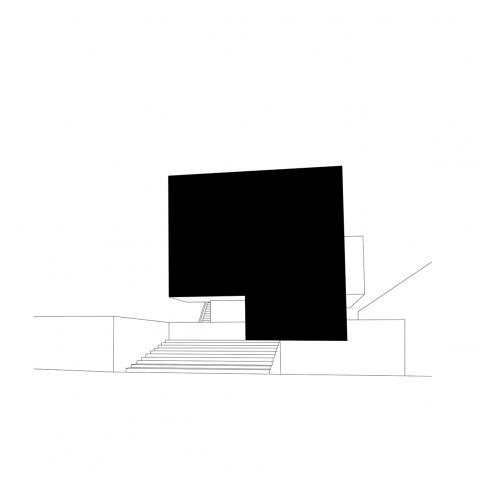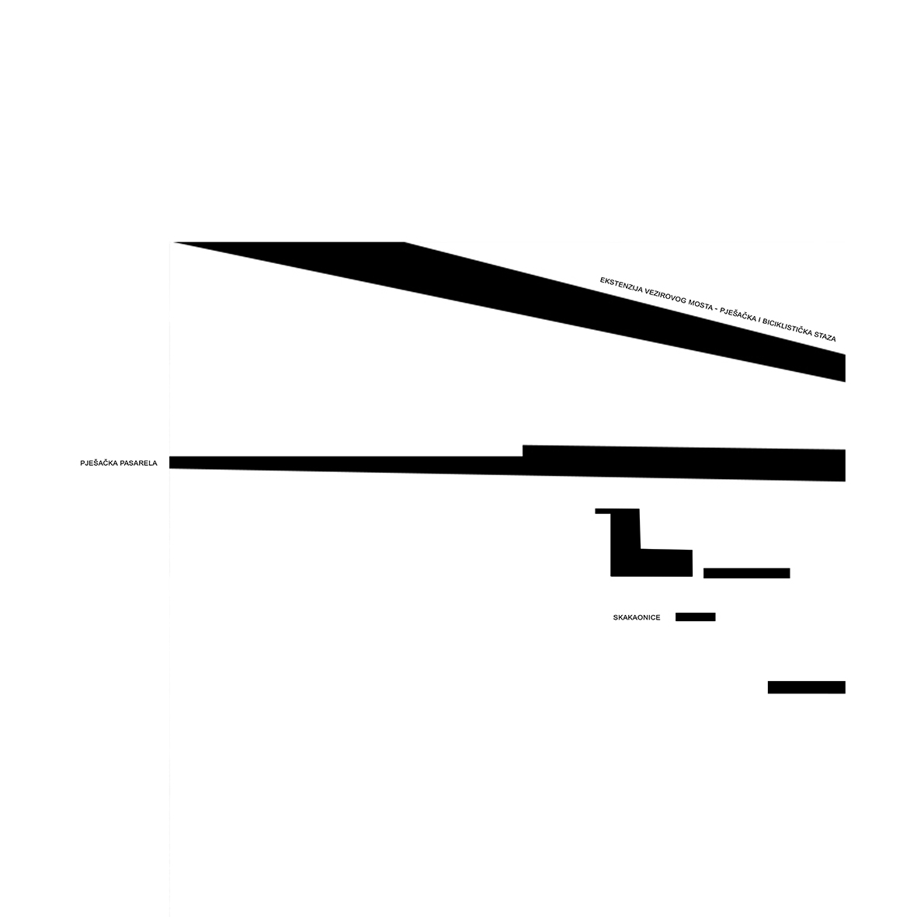
Revitalization of the Morača Riverbed
Competition for conceptual urban-architectural solutions for the redevelopment of the Morača riverbed and banks in Podgorica - Mention The project's conceptual design is founded on both horizontal…
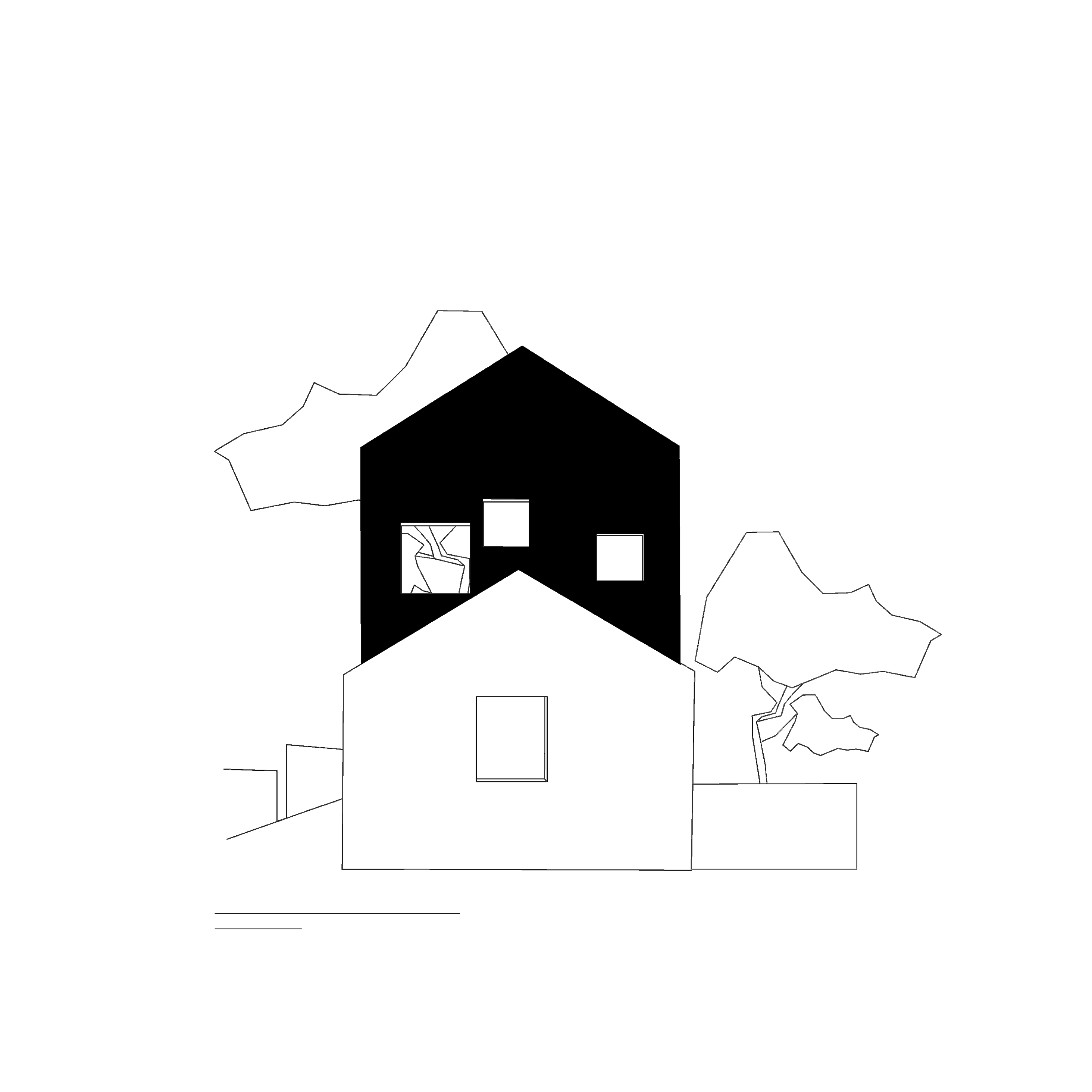
Atelier 10
A house with old stone walls on the ground floor and a modern extension on the upper floors combines the charm and character of the old with the conveniences of contemporary living. The old stone…
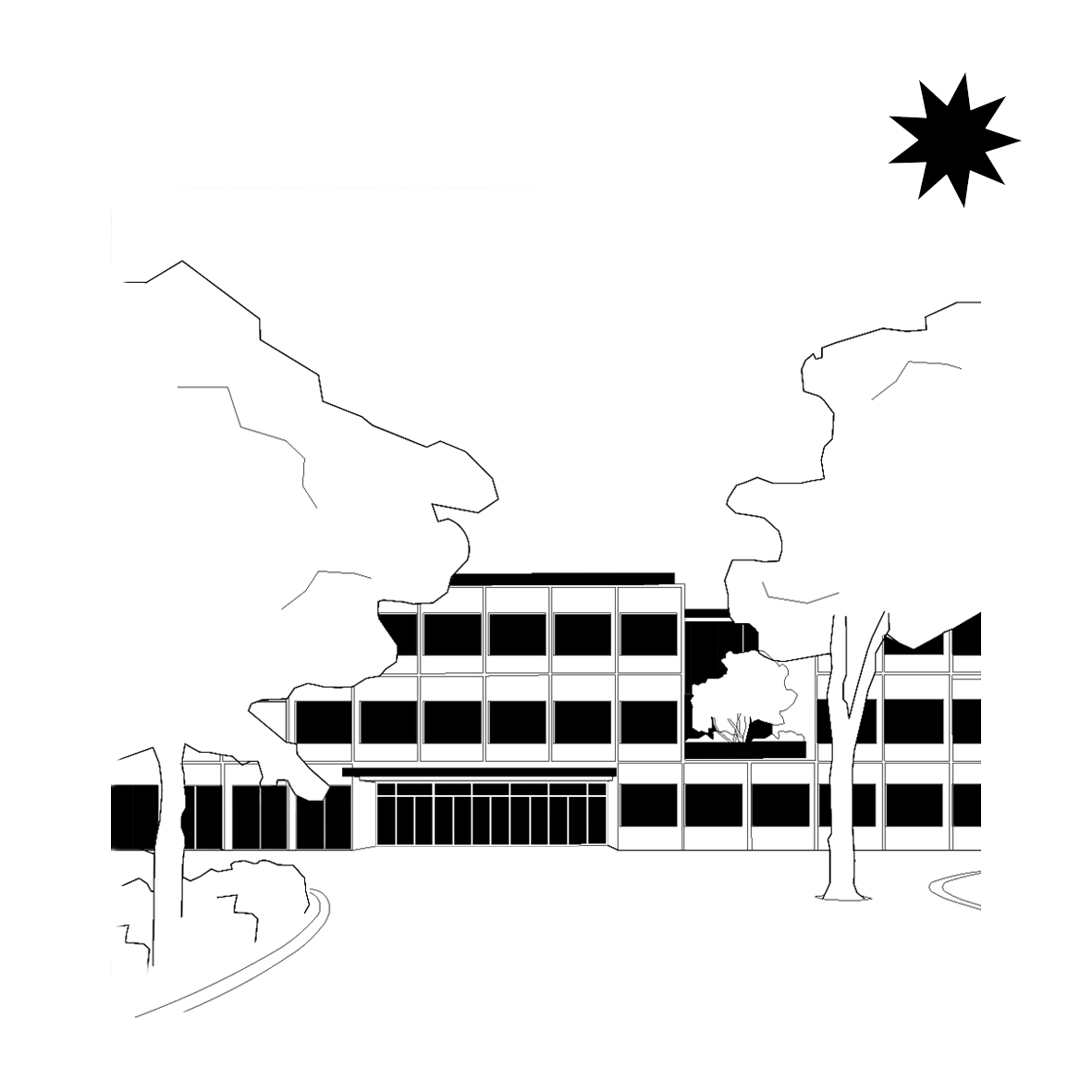
Elementary school in City Kvart
Competition for the conceptual architectural design of a elementary school in City kvart in Podgorica - Honorable mention BAB 2023 Awards and Recognitions / Competition for the design of a…
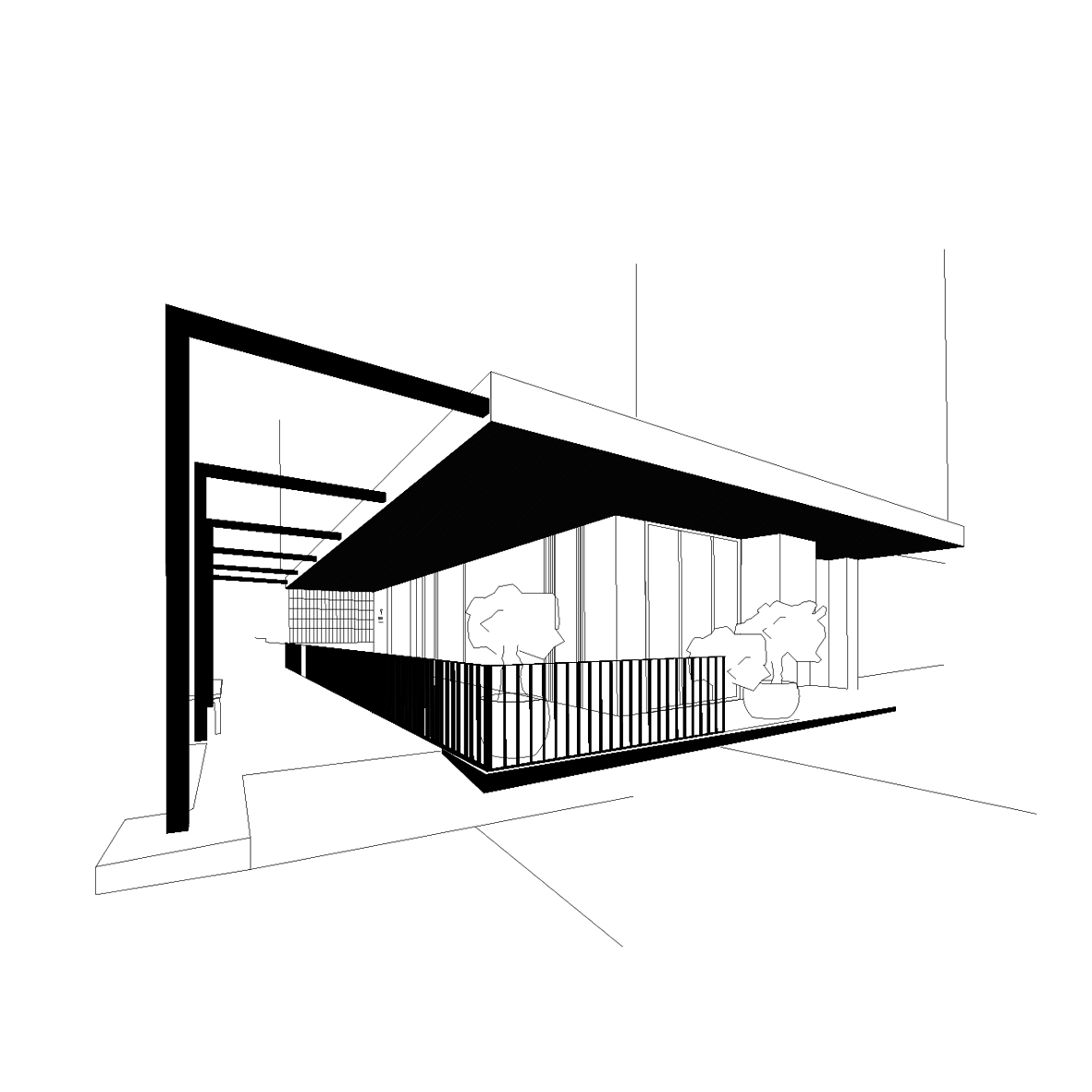
Champagne and wine bar - Pierre
This project explores how natural materials such as terracotta, steel, cork, and Avramenko ceiling can create a harmonious and attractive environment. Each element is carefully selected to achieve a…
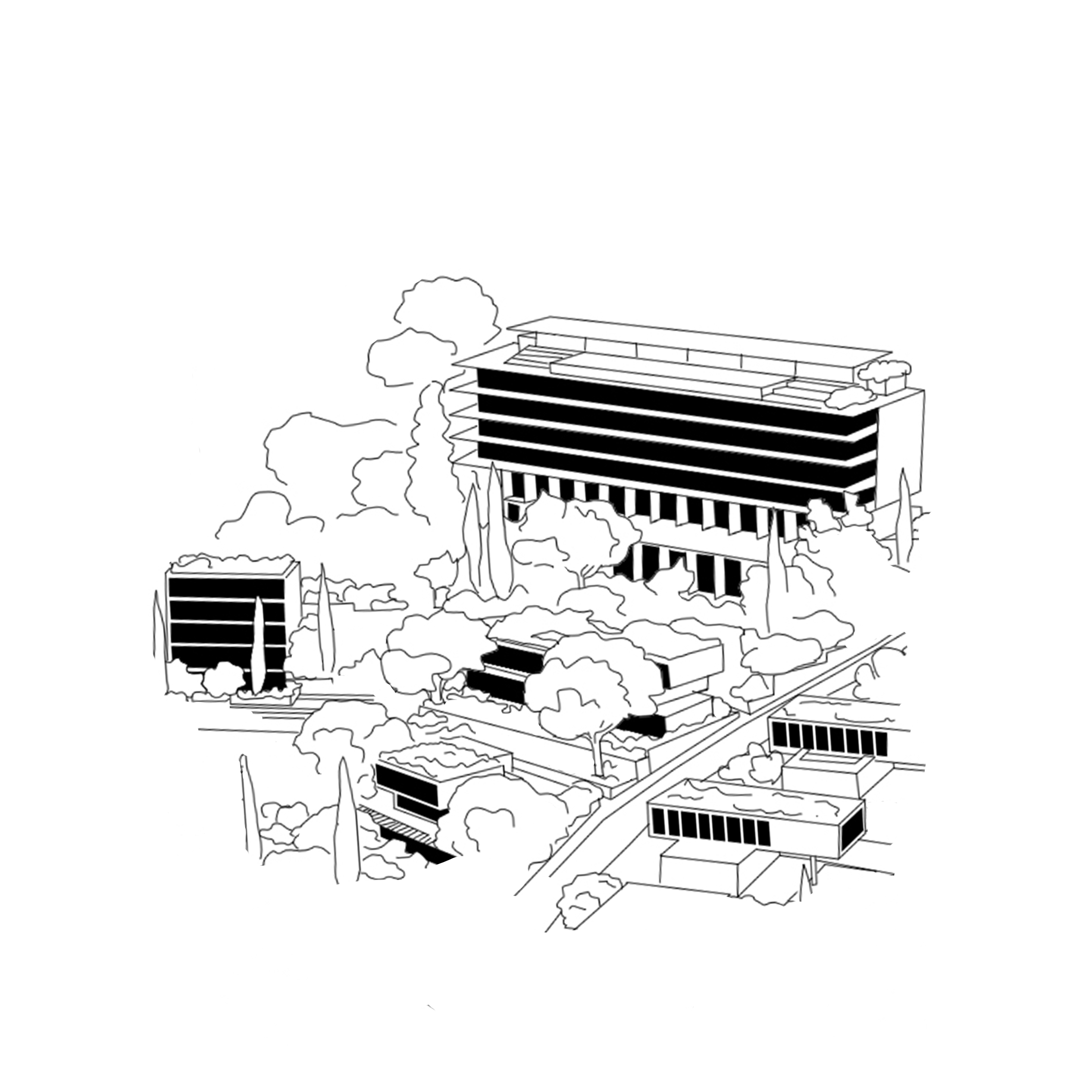
Smokva Bay
Nestled between the medieval towns of Rezevici and Perazica Do, Smokva Bay represents Montenegro’s most highly anticipated resort overlooking the expansive beauty of the Adriatic Sea. Terraced…
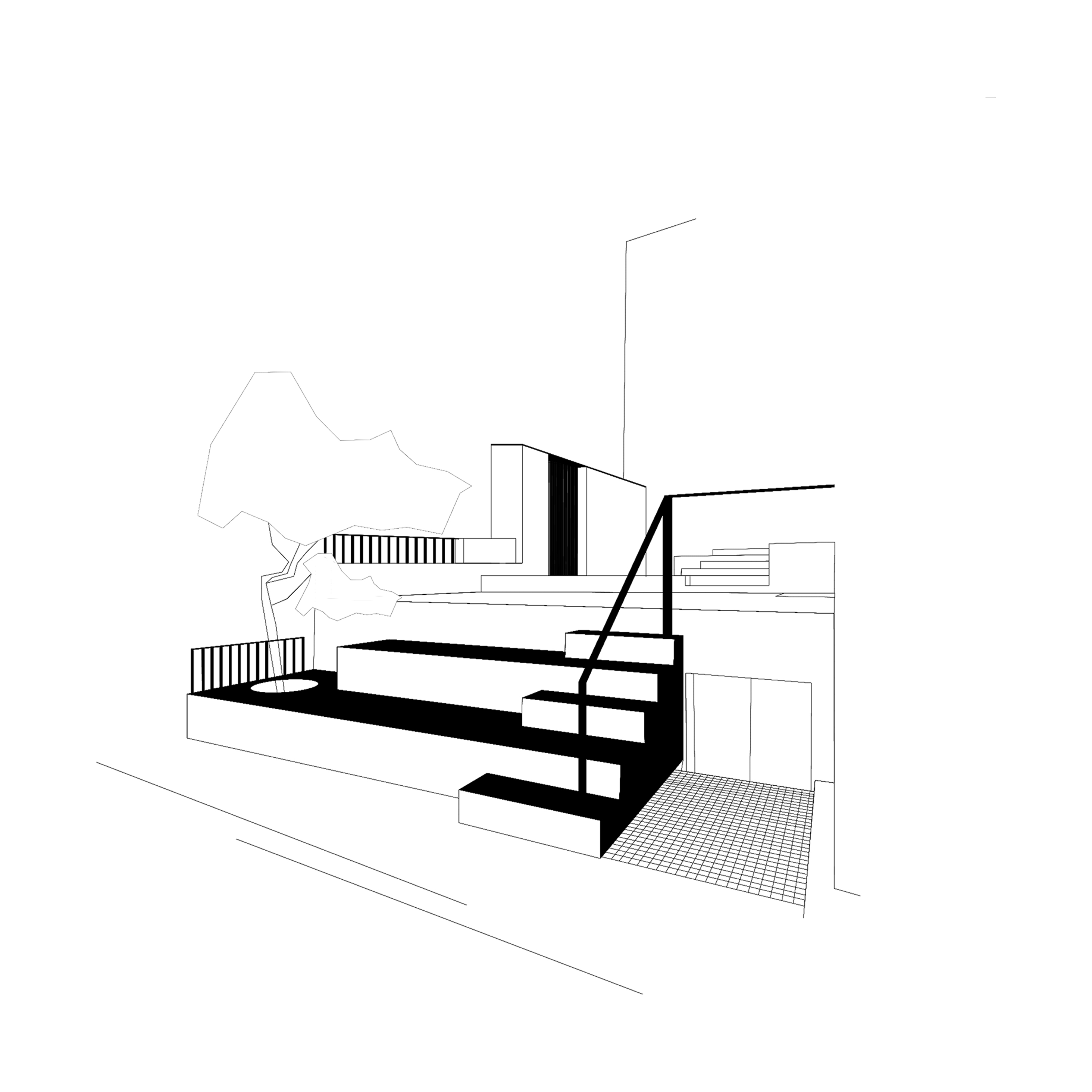
Villa la Vista
The intervention encompasses both the landscape and interior design of an old house situated in the coastal town of Perast. The reconstruction was thoughtfully executed with minimal interventions,…
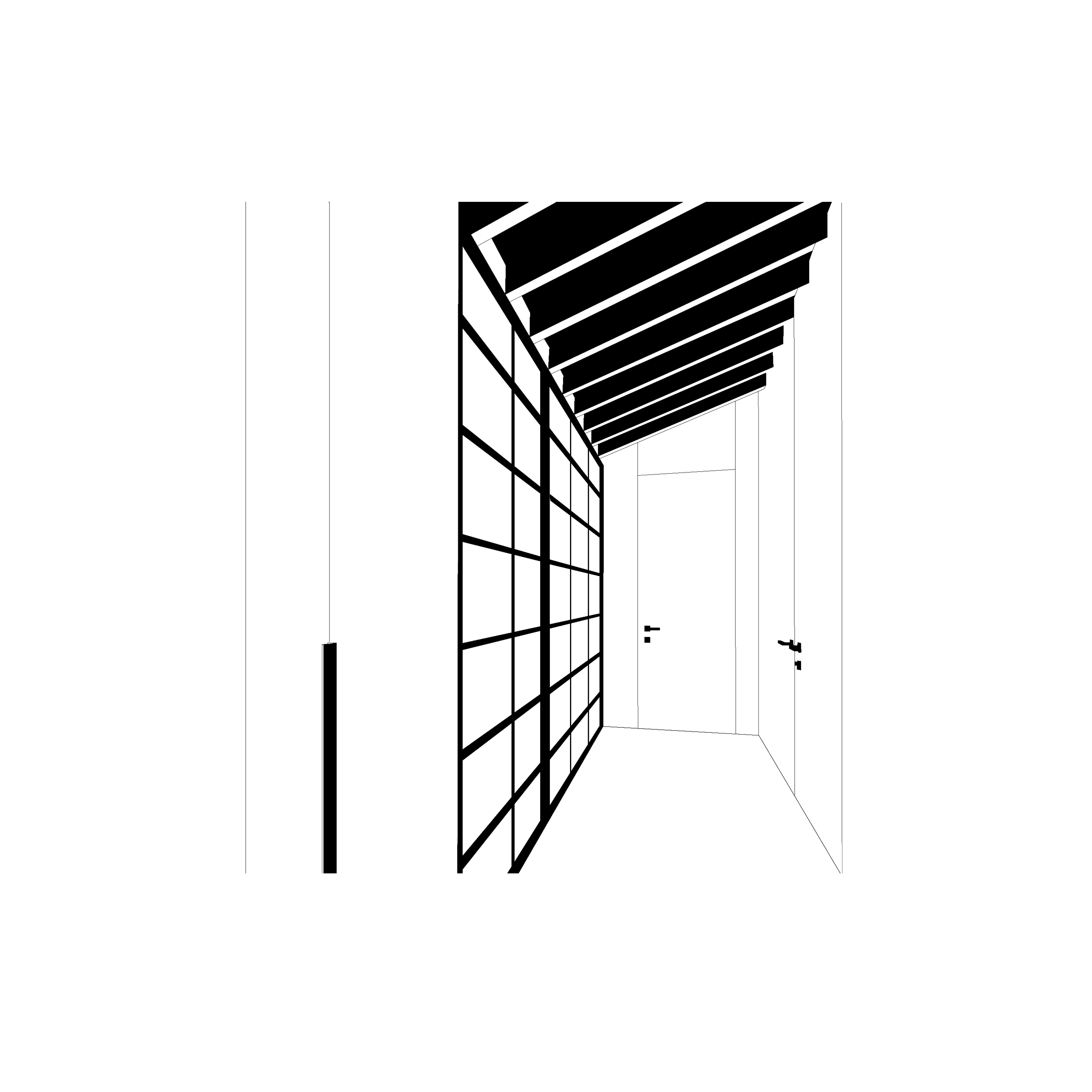
Villa Ljuta
Interior design of an old stone villa built in the classic residential style of the late 19th century aimed to create contemporary modern family house. Trough minimal interventions and modern…
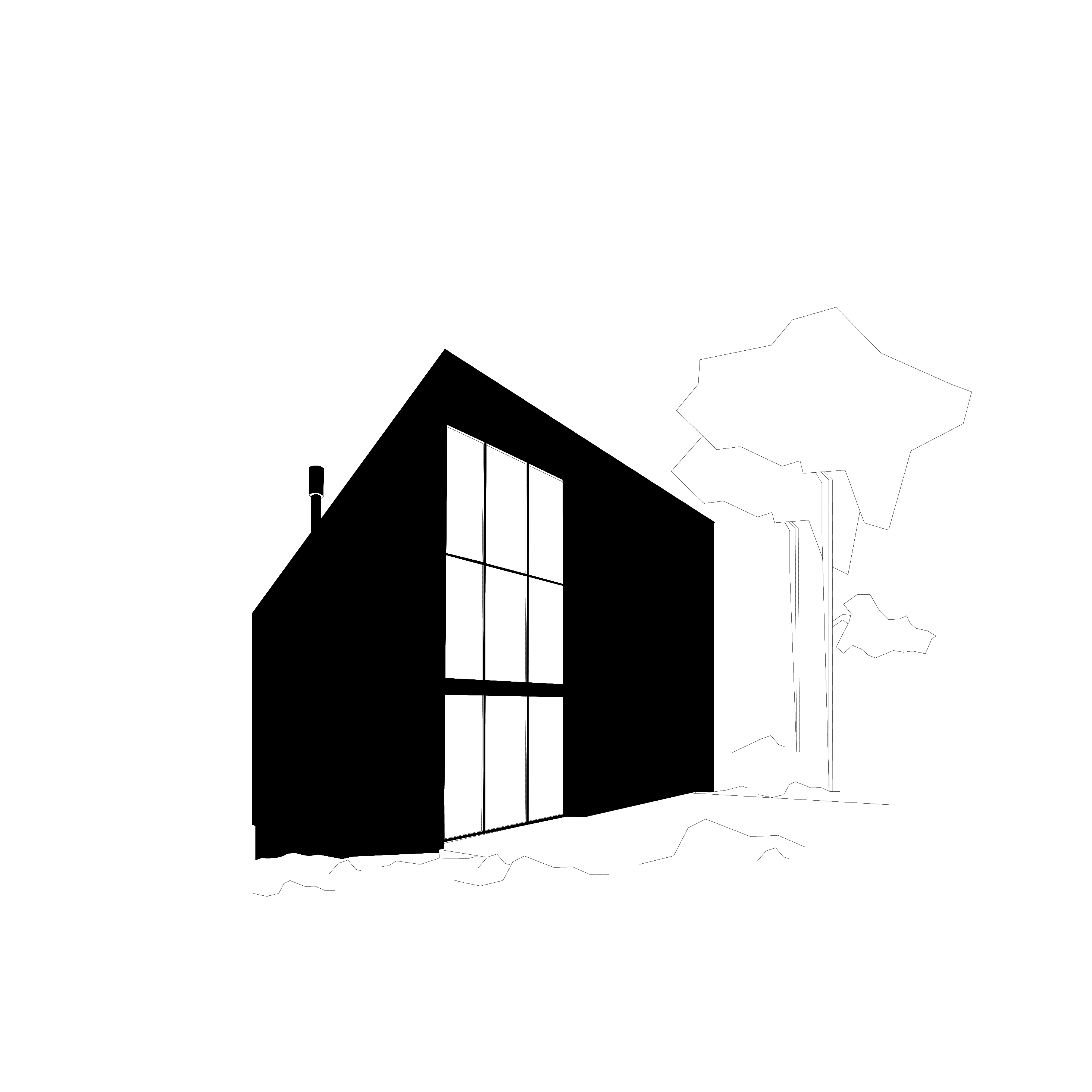
Chesa Nascosta
A private villa is set to be constructed in the town of Žabljak in Montenegro. This villa is designed to offer a unique living experience, with a focus on integrating the natural beauty of the…
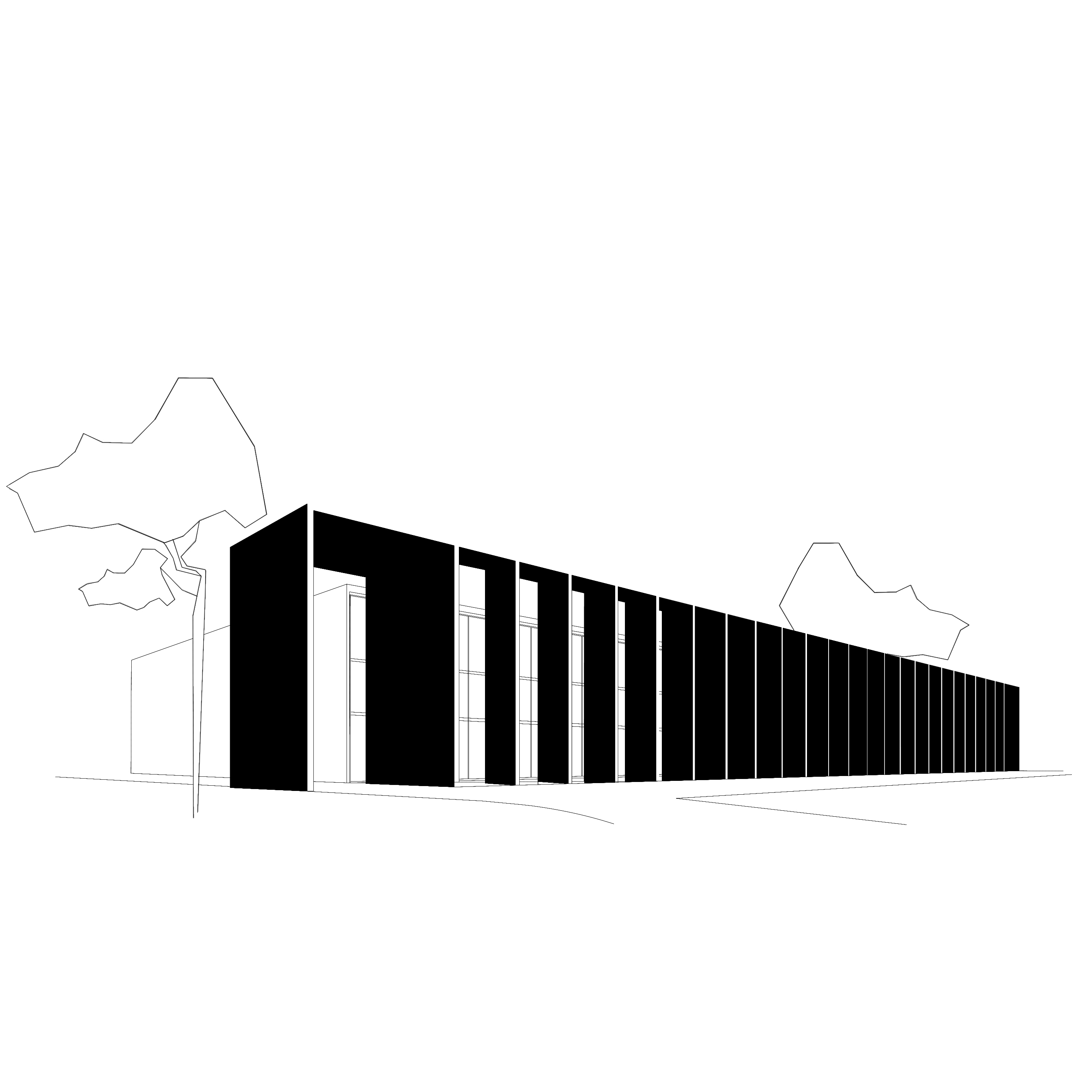
Water group headquarters
A building situated in Podgorica, consisting of both office and warehouse areas, has been designed with a distinctive architectural concept. It takes the form of a simple, cubic structure, with a…
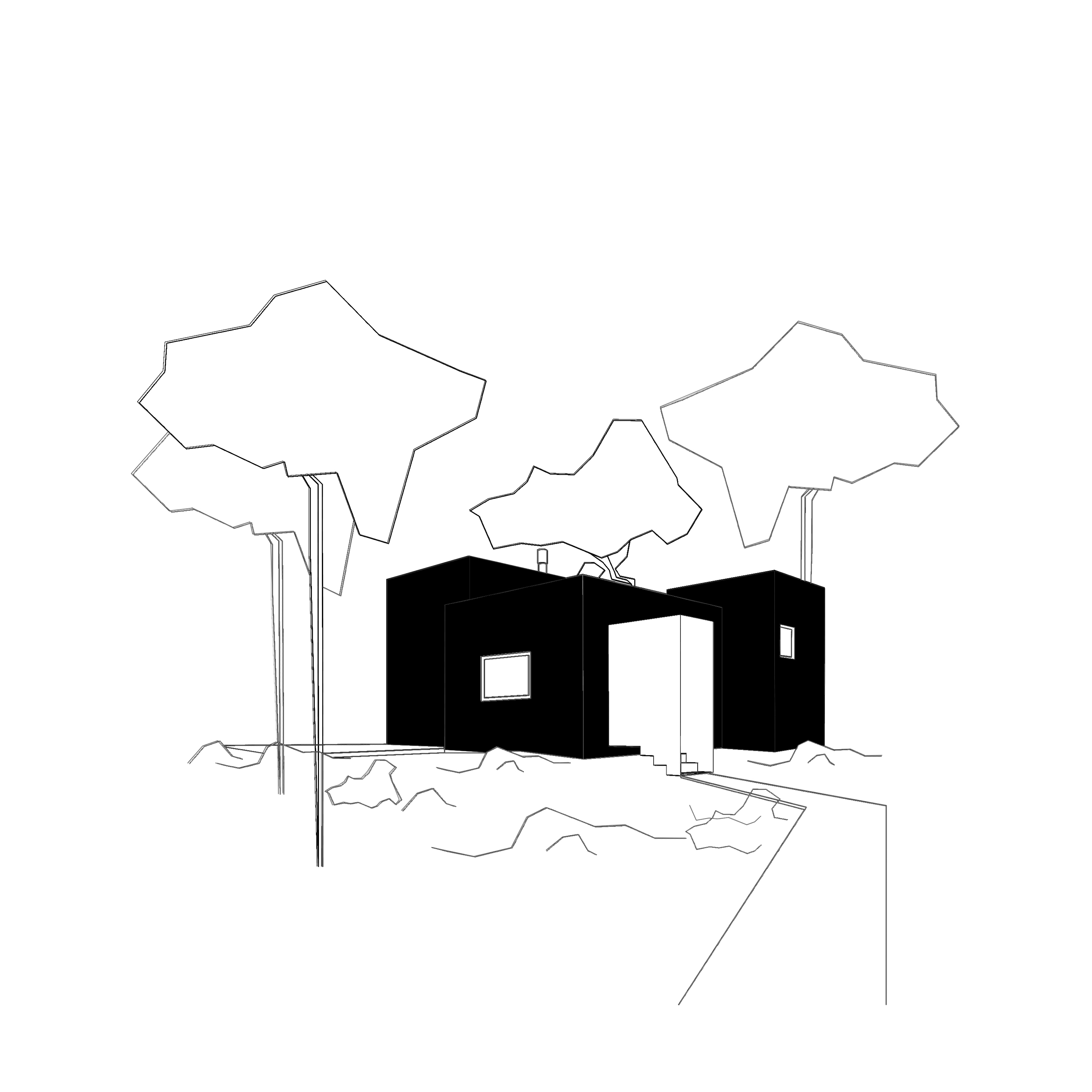
Micro home - ALUMIL
Competition for conceptual architectural solution "Small prefabricated house in nature powered by Alumil" 2021. A small prefabricated house is located on the bank of river Sitnica. The river is…
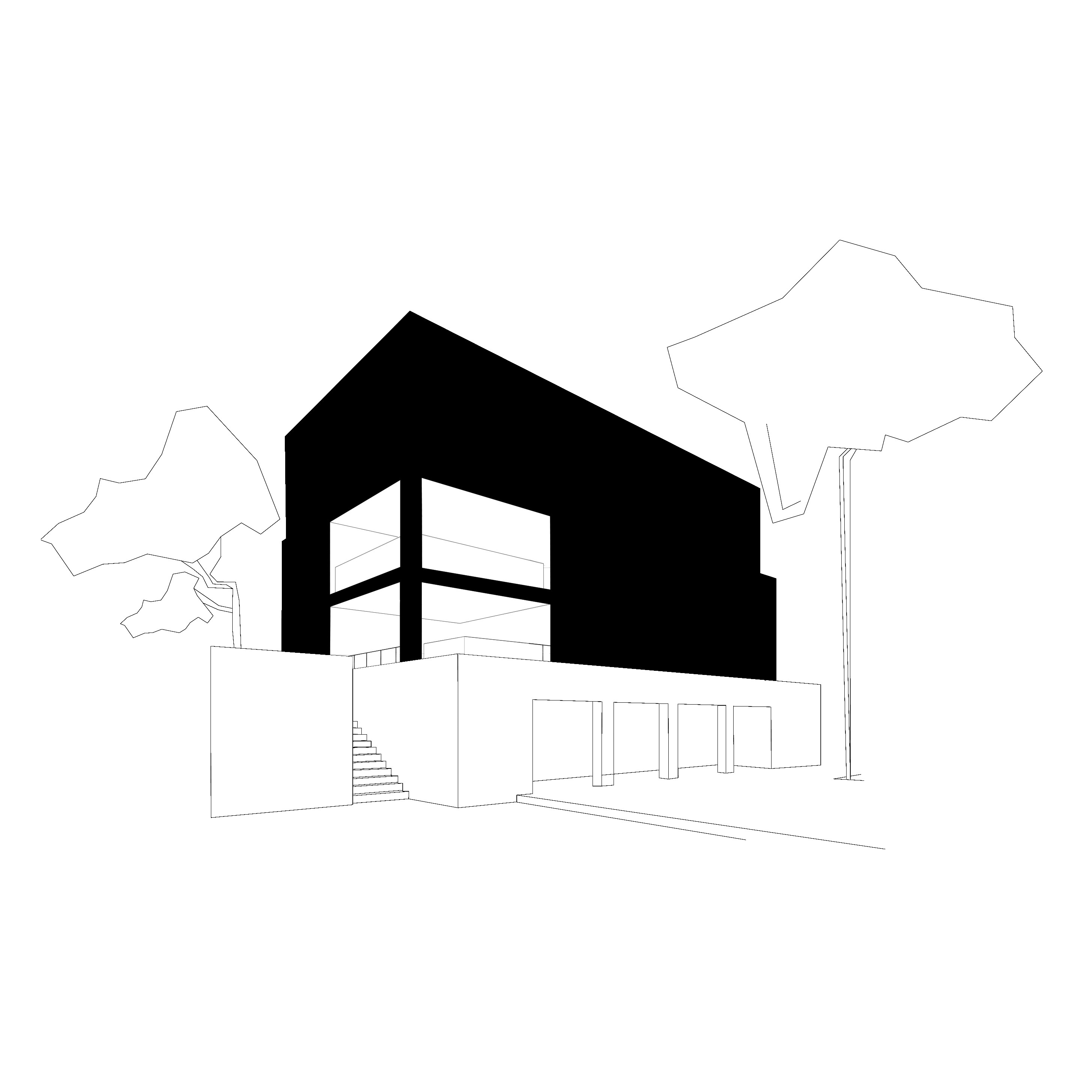
Villa Bečići
Existing family house preserved and restored to create contemporary apartment building. Careful integration of existing and new forms bring quality and attractive spaces for living.
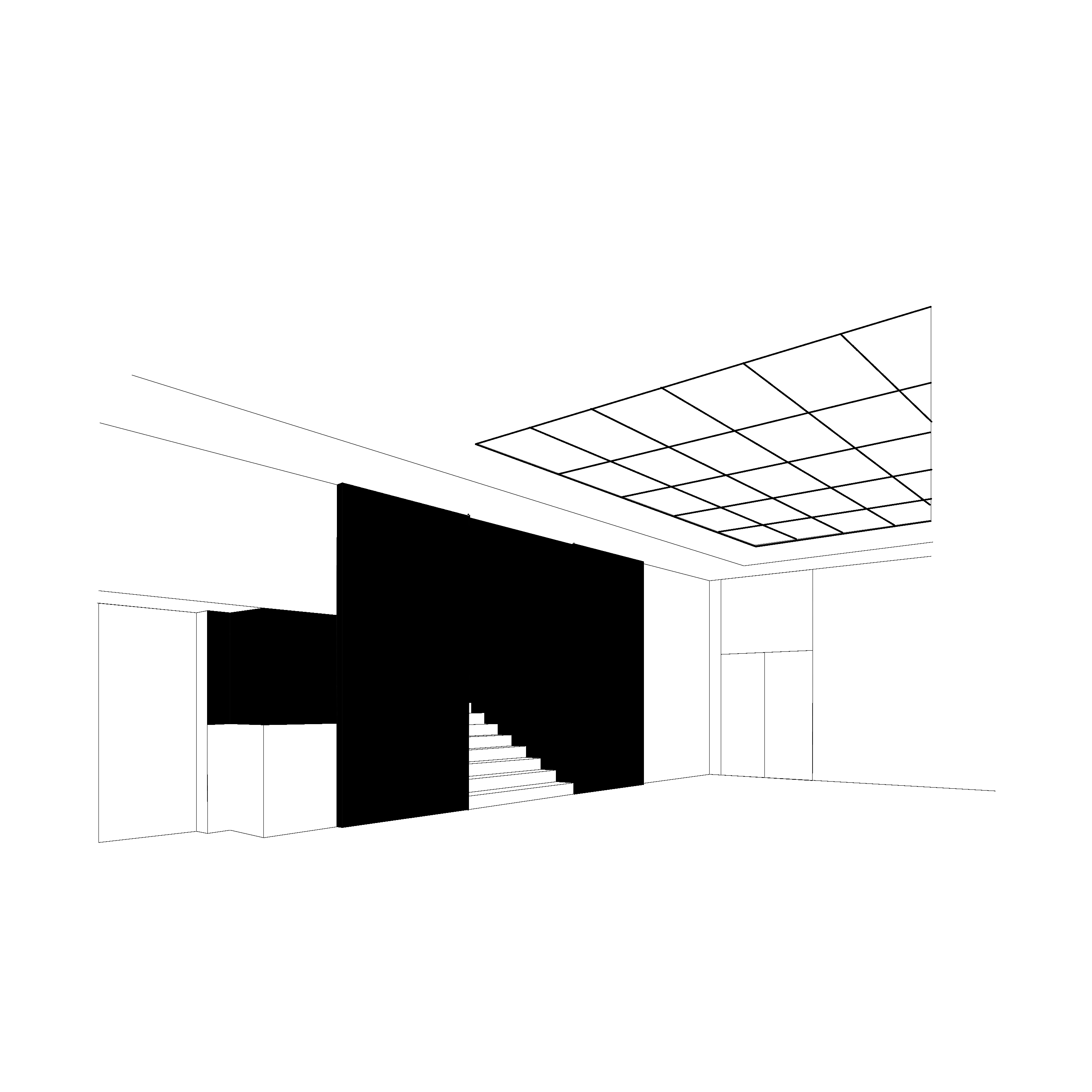
Muzeji i galerije Podgorice
The interior design of the museum entrance hall is a dedicated homage to the exhibits, forming an integral part of the permanent collection celebrating Montenegrin painting greats. The design…
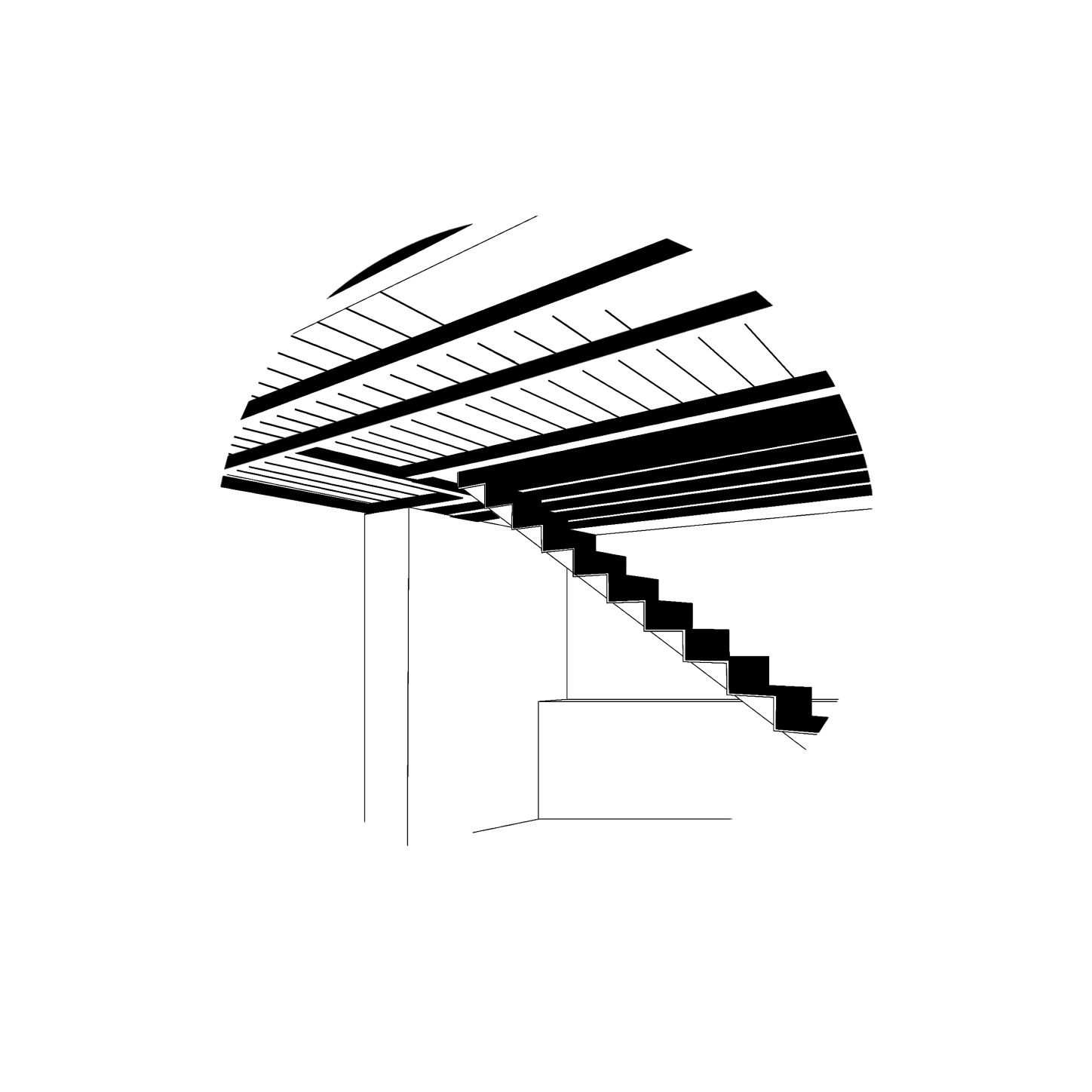
La Nascosta
The reconstruction of an old stone villa, originally constructed in the classic residential style of the late 19th century, was envisioned to transform it into a contemporary residence for a single…
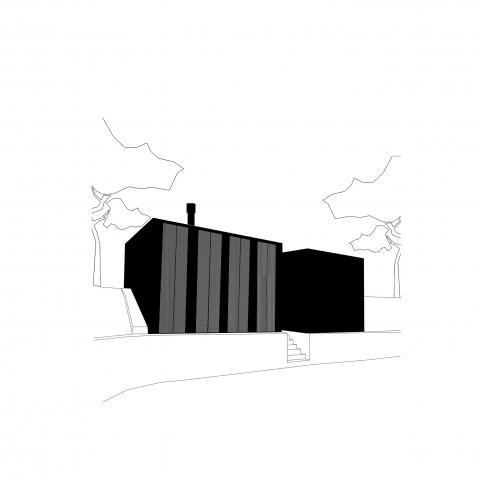
Vagan Restaurant
Design of the restaurant and steak house situated in the suburb of Podgorica was born as a result of love for the montenegrin food and its preparation. It brings trandition through use of natural…
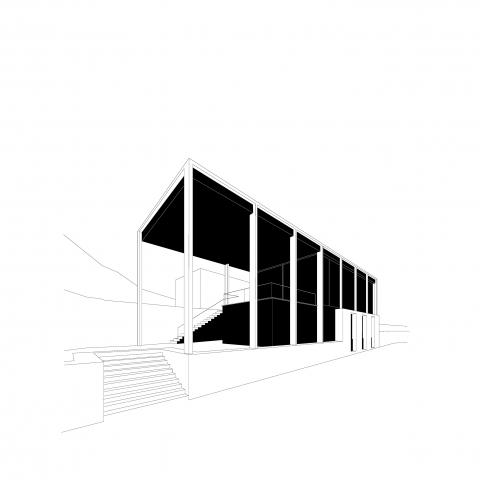
Villa Piperi
An old family house has been meticulously preserved and thoughtfully restored to transform it into a modern and spacious home for a single family. The careful integration of existing architectural…
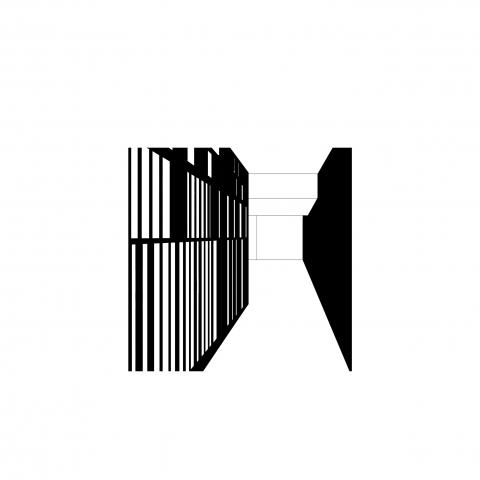
Micromedia
The interior office design for the supply company in Podgorica delivers a distinctive user experience, characterized by a minimalist aesthetic and innovative furniture design, paired with a superb…
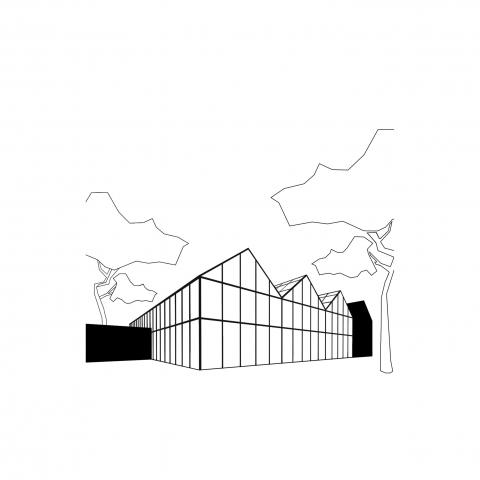
Green HOUSE
This light and transparent building is structured into three glass-paneled sections. The greenhouse has been thoughtfully designed as an extension to the house, providing ample space for a growing…
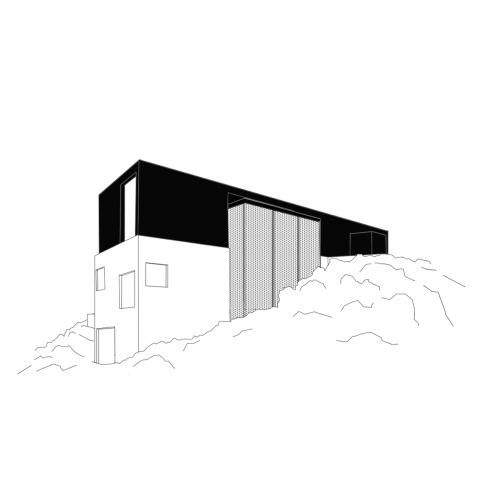
Villa Rvasi
This villa is nestled within a rocky, natural landscape, and its design is a striking example of harmonizing with the surroundings. Comprising a low black box that elegantly traverses the slope,…
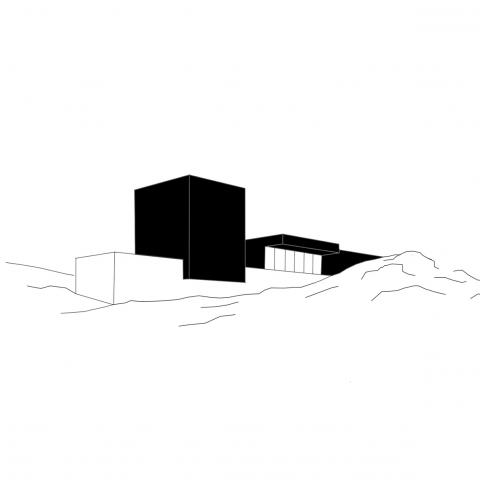
The Winery
The building is developed from the wine-growing landscape as the part of the terrain. It is continuing of the differences in altitude and the terracing with the two parallel parts playing with…
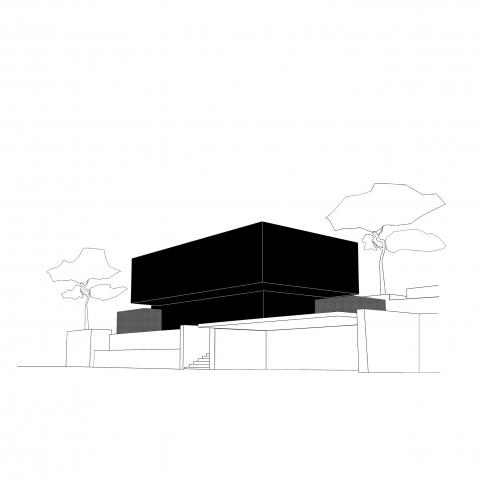
Villa Luznica
The residence is situated near to Podgorica in nature environment. It consists of few blocks in various materials. Its landscaping with the outdoor swimming pool is aimed to preserve and highlight…
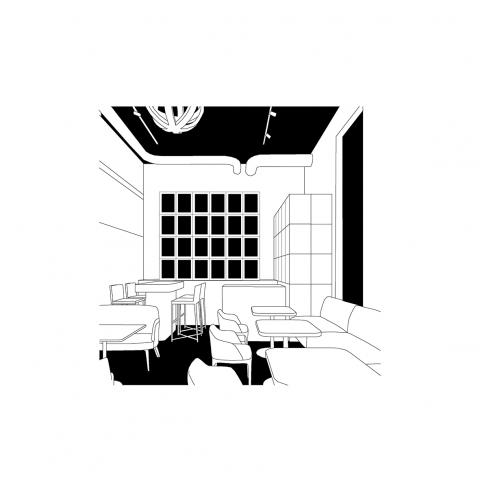
Restaurant Elit - extension
Interior design for extension of the five star restaurant Elit, located in The Capital Plaza multifunctional complex, in a new business center of Podgorica
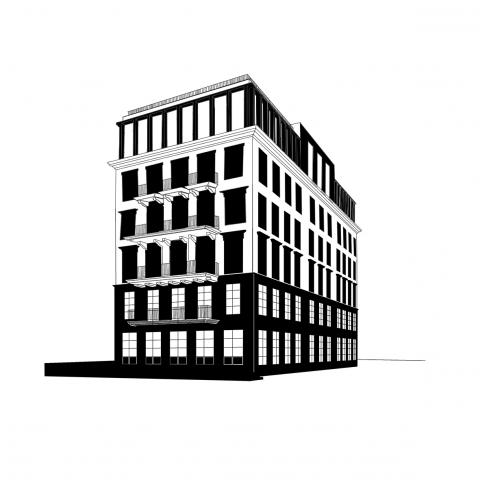
Porto Palace
This mixed use building with residential part, commercial facilities and underground garage space, was designed to be located in Porto Montenegro on the edge of marina. The architectural concept…
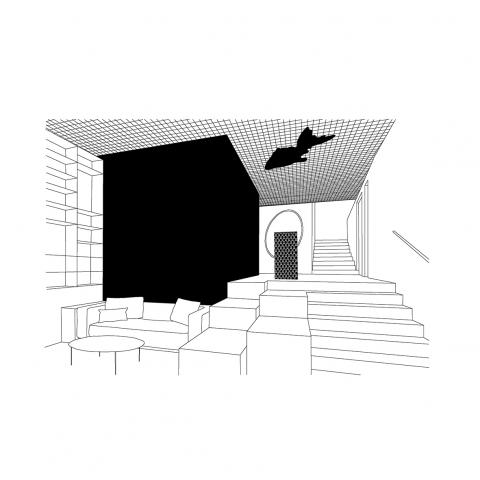
Hotel Rafailovici
Located on the beach with magnificent view, this four star hotel contains: 10 rooms, 4 apartments, spa, roof terrace bar and restaurant on the beach level.
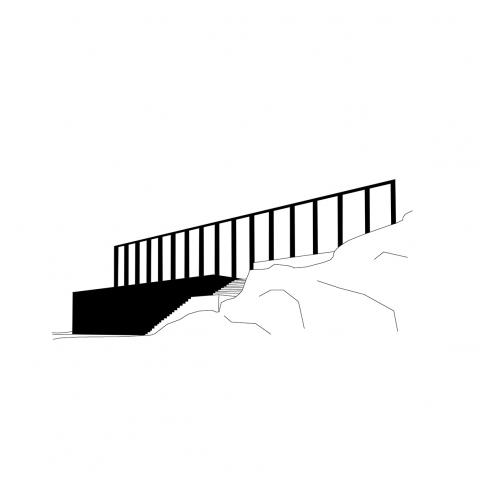
DISTILLERY BUI
It was designed to be located in nature environment for the purpose of producing fruit brandy.
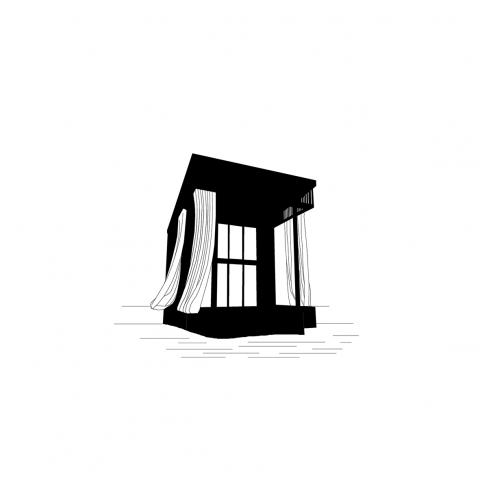
Bojana River House
Located in Ada Bojana, this small family contains three bedrooms, open space living zone and beautiful river view terrace.
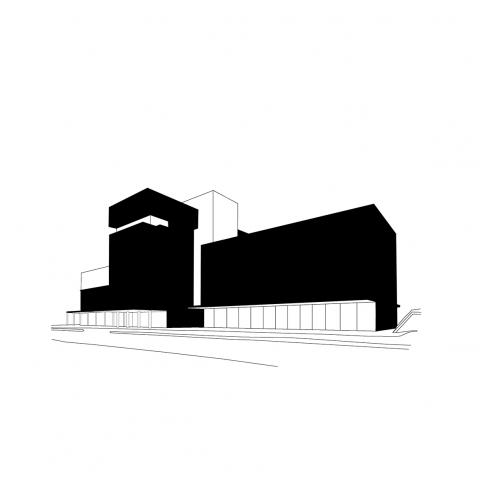
Hilton Hotel
This five star hotel contains: 180 double-bedrooms, 20 suits, congress center, restaurant, bar, SPA center, indoor swimming pool and underground garage. In addition to hotel capacity, shopping mall…
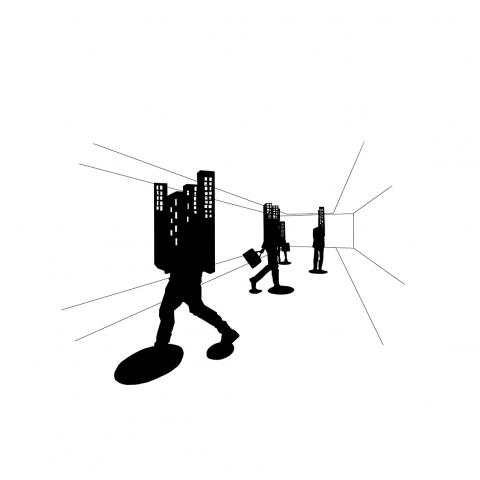
Centreville Hotel
Located in The Capital Plaza multifunctional complex, in a new business center of Podgorica. This four star hotel contains: 112 rooms, 9 suits, President apartment with a roof terrace, congress…
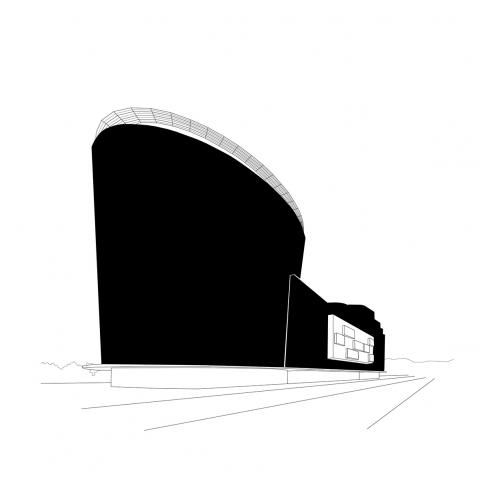
Capital Plaza
This multifunctional building is located in a new business center of Podgorica. The project consists of residential part containing high end apartments and business, commercial facilities with the…
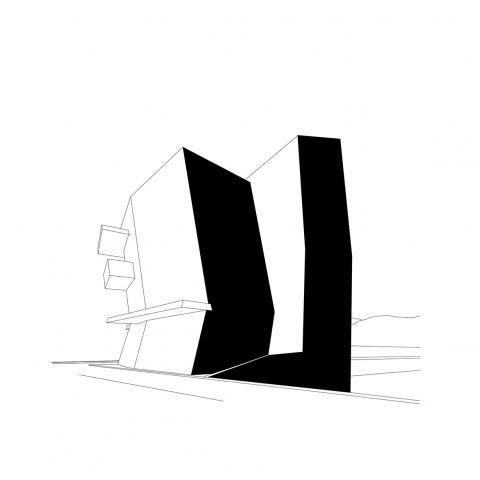
Marina Dock Tower
It was designed to be located in Porto Montenegro and serve as marina customs building.
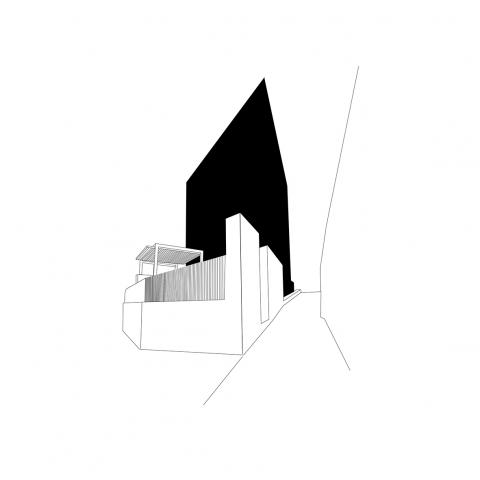
Villa Pržno
The building is organized as multistory solid block with the irregular shape that follows the lines of plot. The house privacy is achieved by having three facades with only randomly spread…
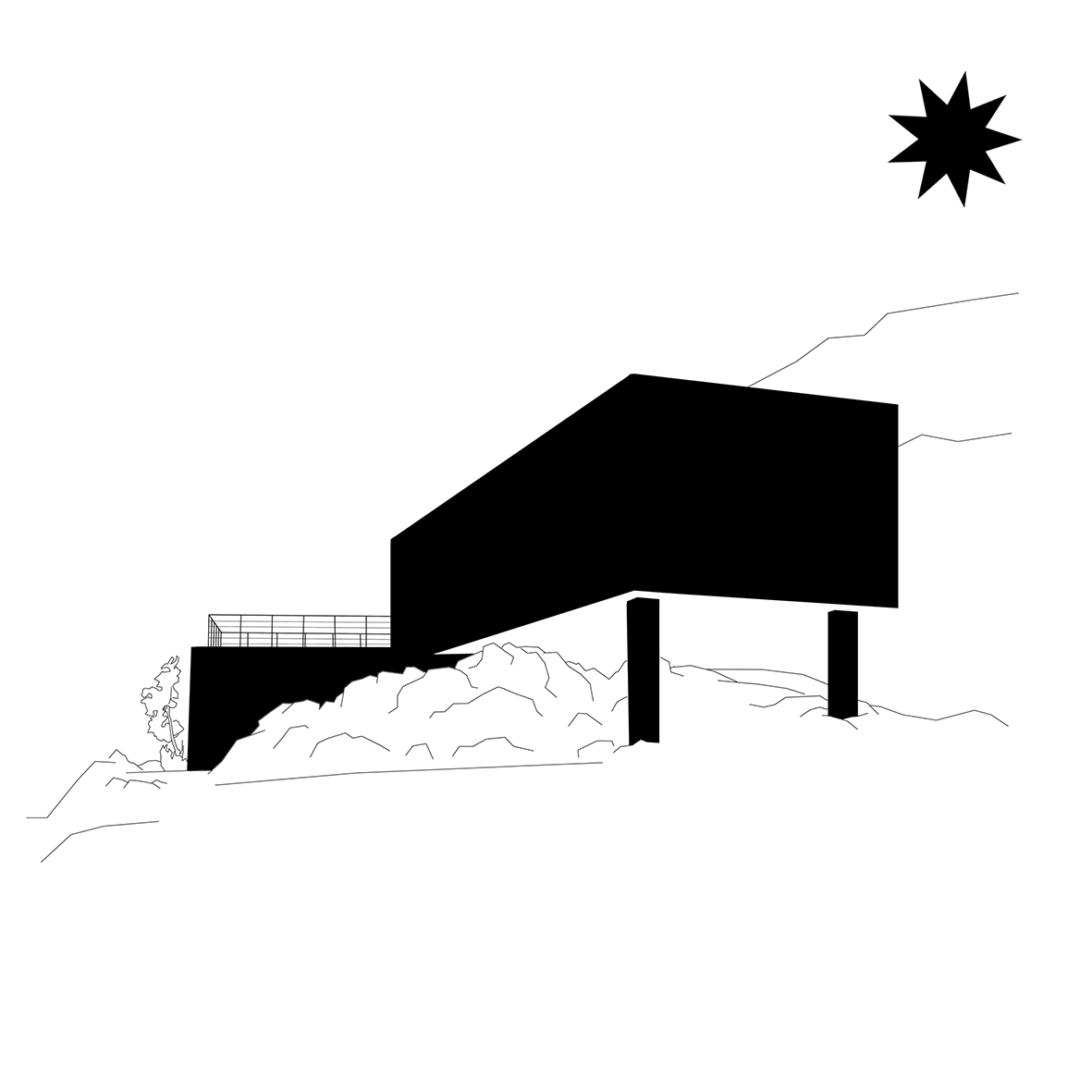
Villa La Tout
Mies van der Rohe Award 2015 Nominee The residence is nestled between the hills, offering captivating views of the lake. It comprises two distinct blocks that are prominently showcased from the…


