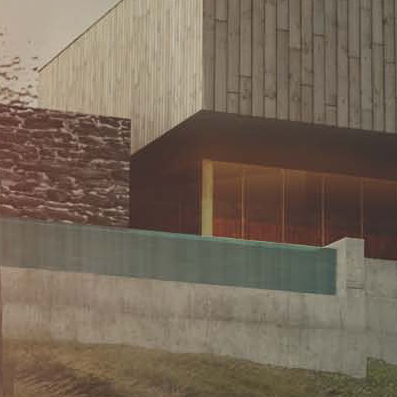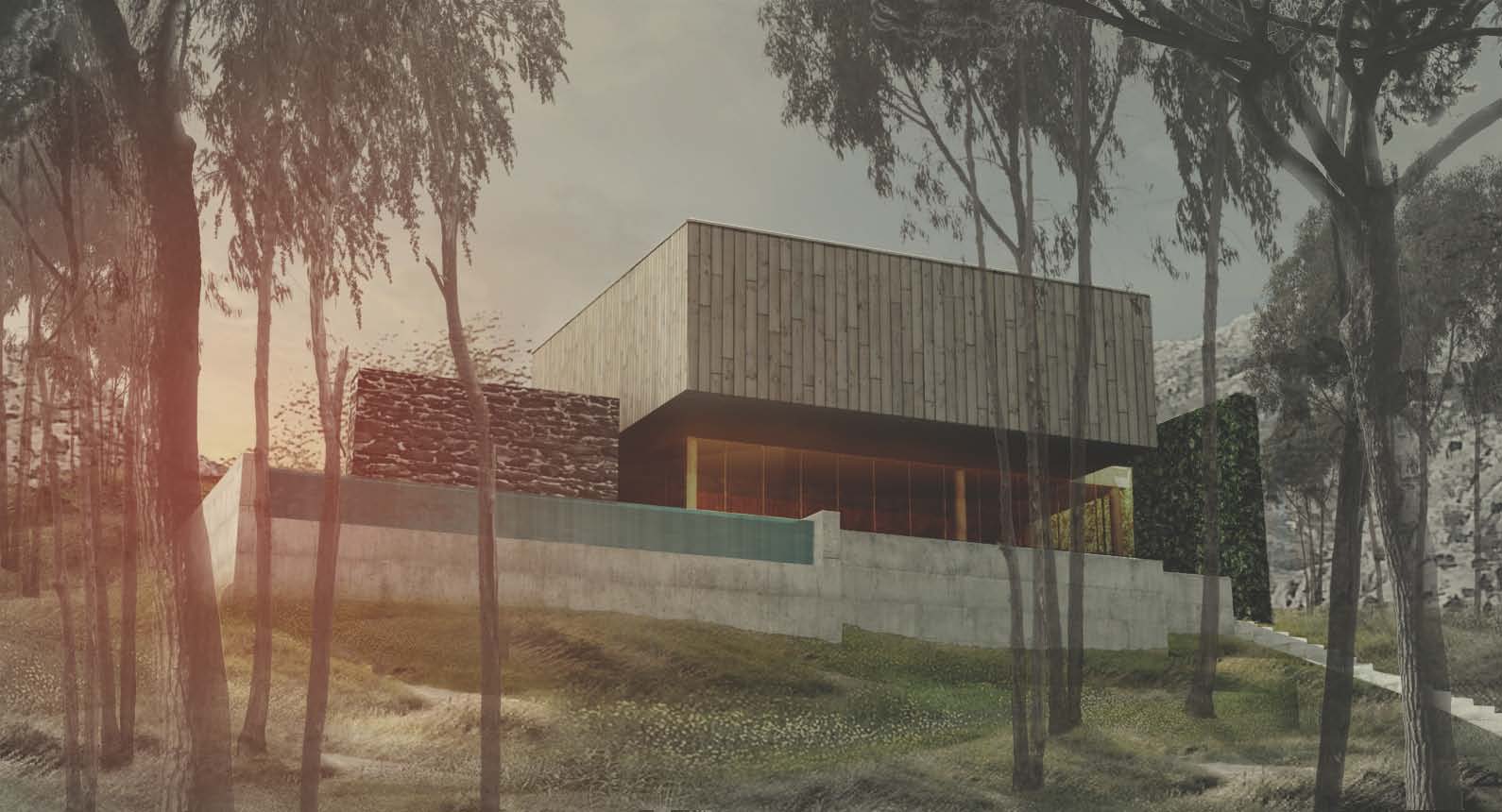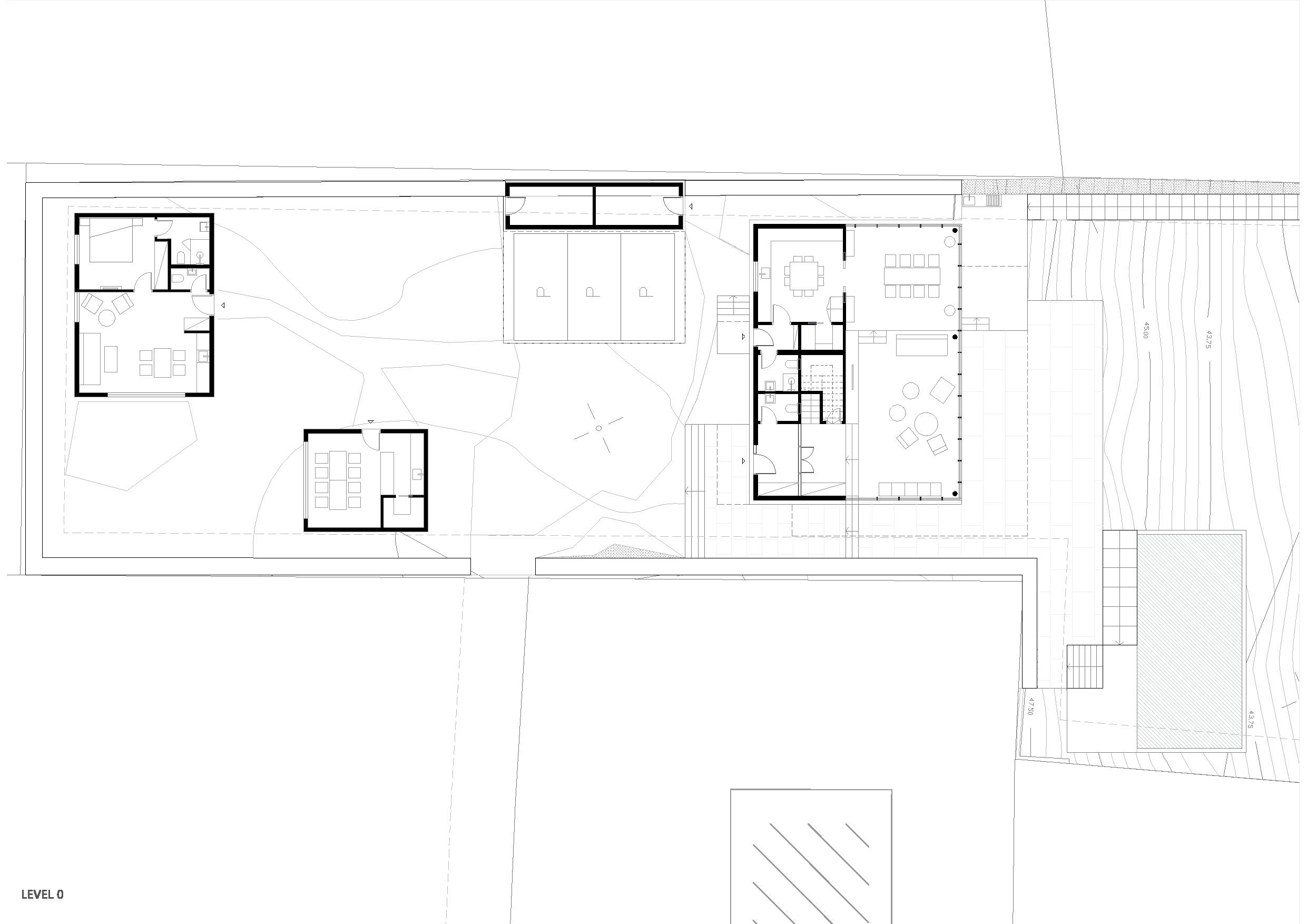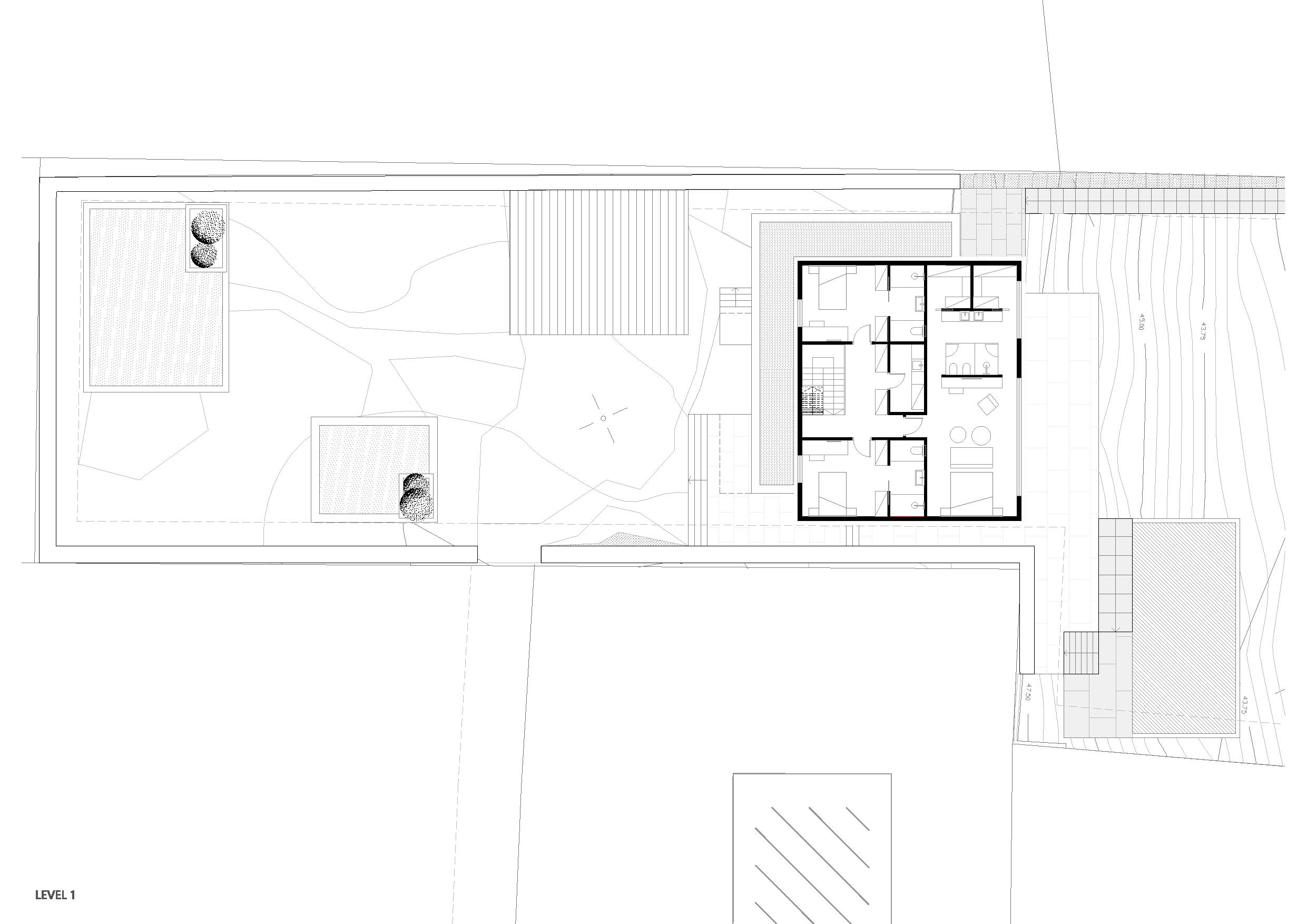Villa Z
The residence is planned to be built in suburb of Podgorica, overlooking the river Zeta. Green wall which borders the plot is taking care of pleasant and private surrounding within the group of spread houses. The main building consists of two shifted cubes placed where the terrain starts to slope toward the river profiting the magnificent view. The box like guest house and summer kitchen are designed to have planted trees and greenery on the roof looking like large pot plants. The landscaping follows the concept of cubes by randomly placing them toward the river coast where some of them serve as terraces, some as swimming pool and some as river platform.


- Type
- ClientPrivate
- Size350m2
- LocationRogami, Podgorica, Montenegro
- StatusIdea
- Year2015
- Architects in ChargeGoran Andrejin, Mladen Krekic
- TeamBart Team





