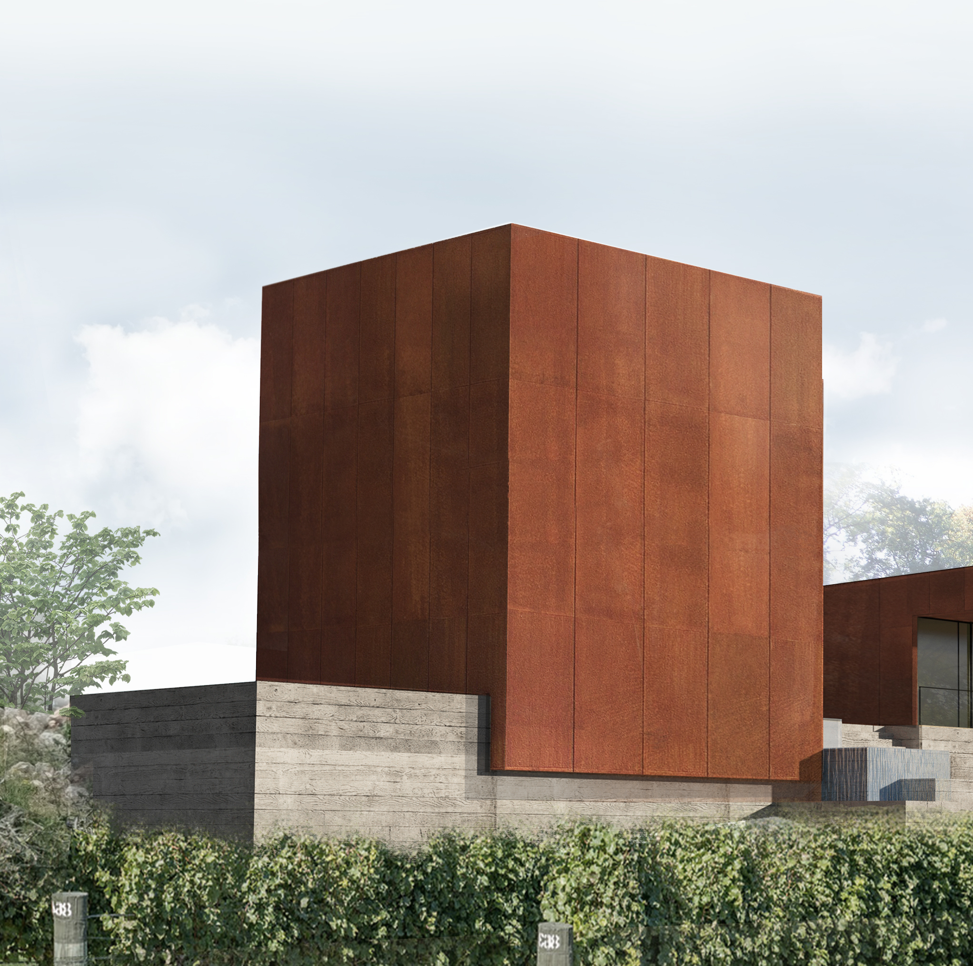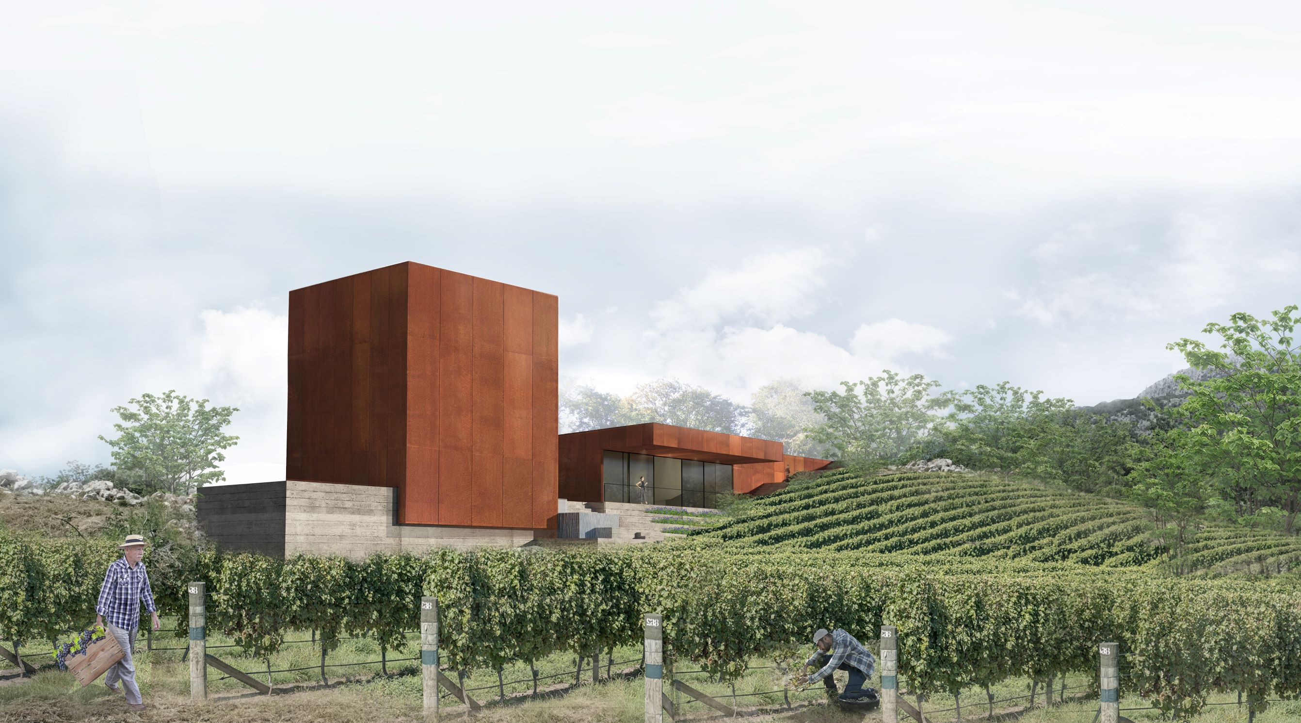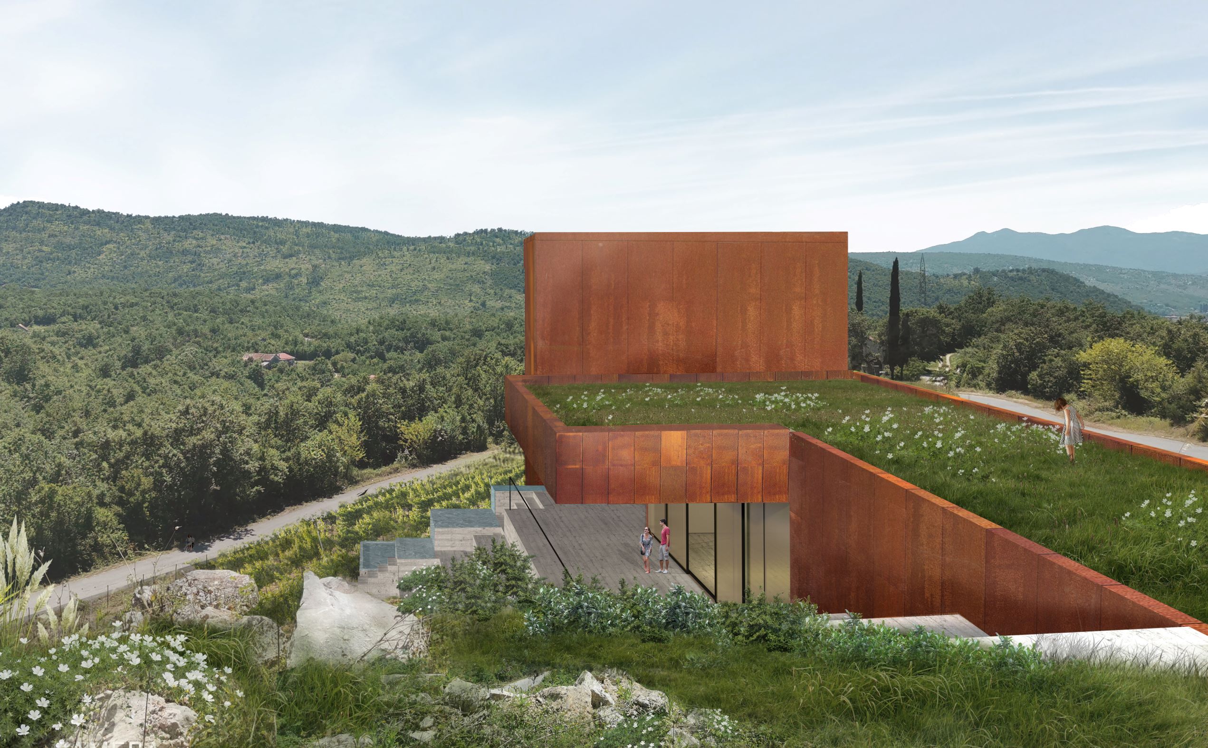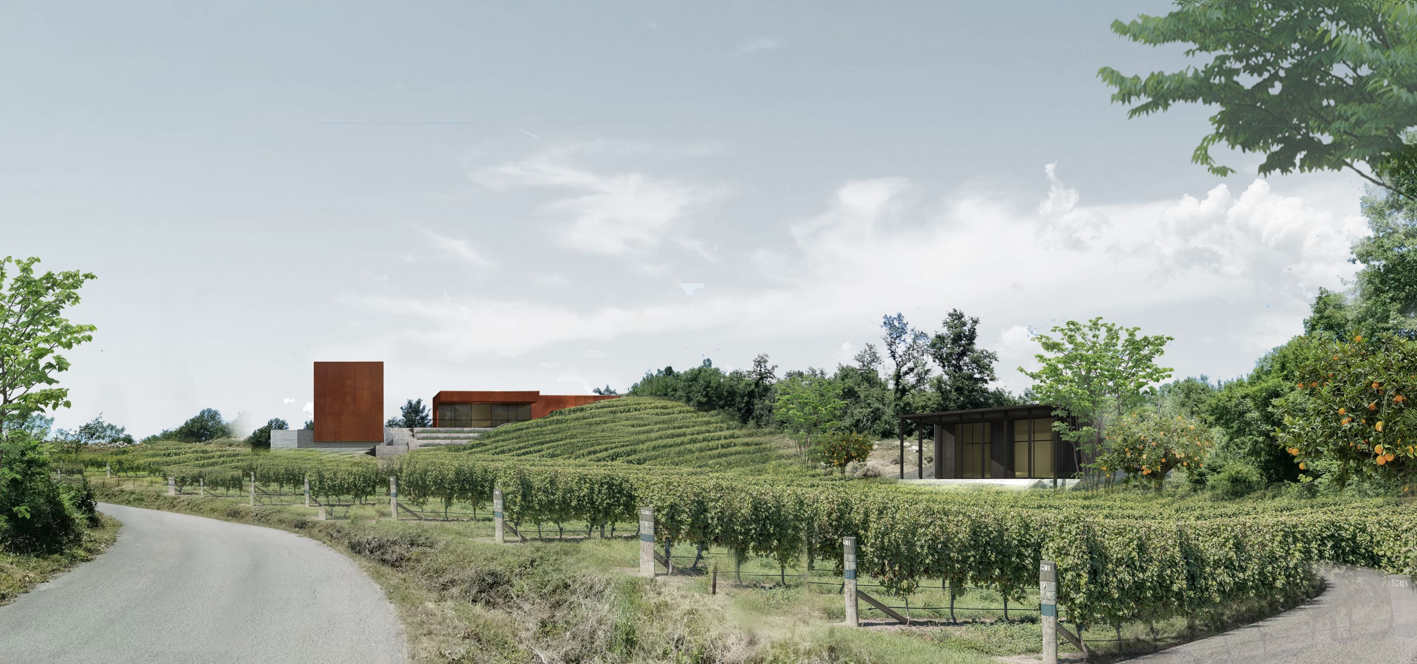The Winery
The building is developed from the wine-growing landscape as the part of the terrain. It is continuing of the differences in altitude and the terracing with the two parallel parts playing with distances and materials. On one hand there is a stone masonry in wine growing area, on the other hand a natural material, corten steel. The main goal is emphasizing the view of surrounding hills and vineyards as well as being part of the existing terrain and landscape.


- Type
- ClientPrivate
- Size550m2
- LocationPiperi, Podgorica, Montegro
- StatusDesign in progress
- Year2019
- Architects in ChargeGoran Andrejin, Sonja Dubak
- TeamBojana Culafic






