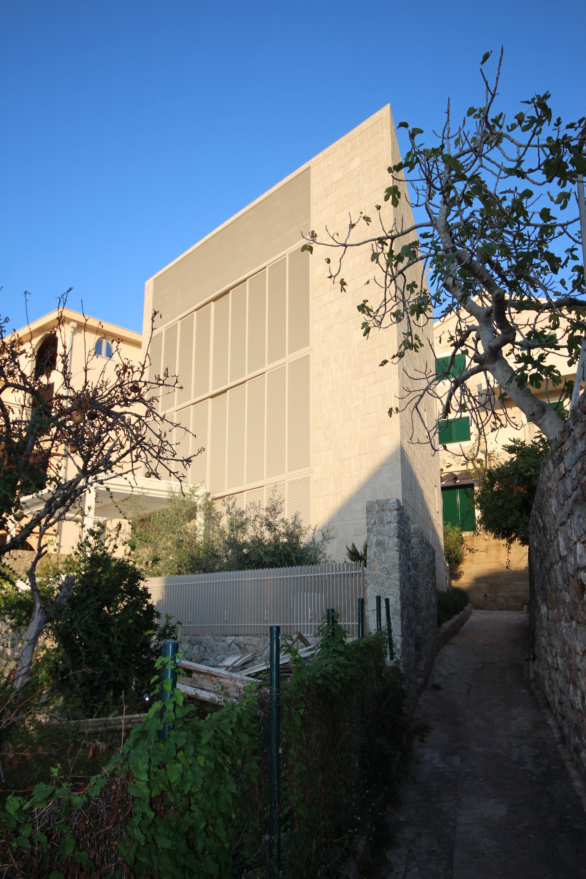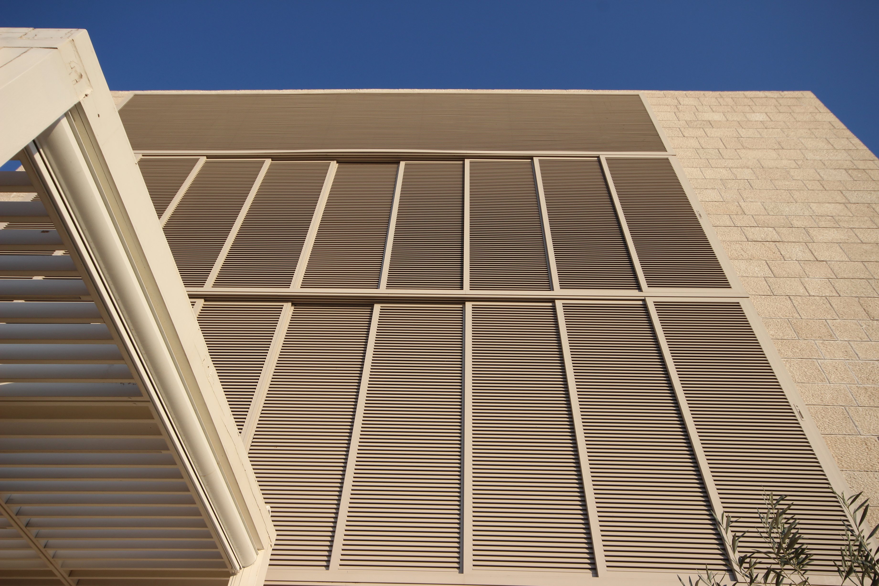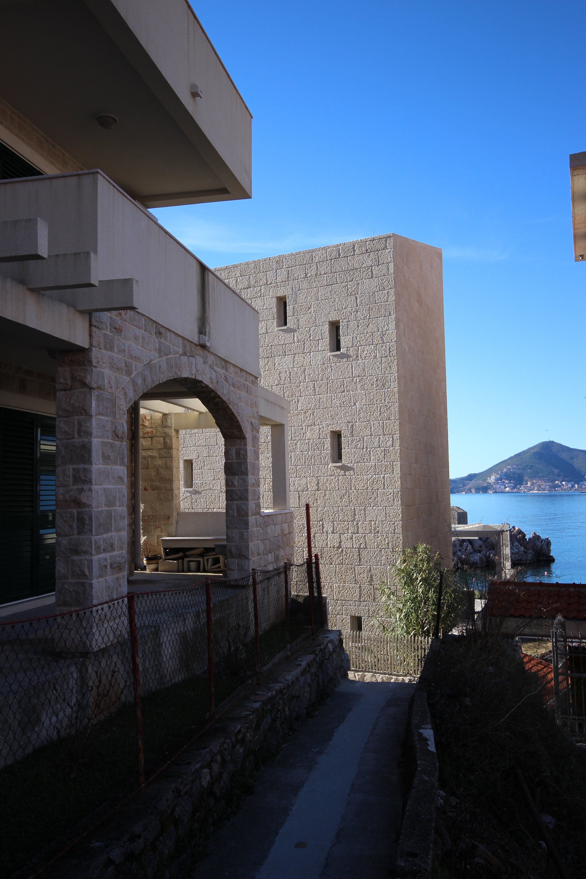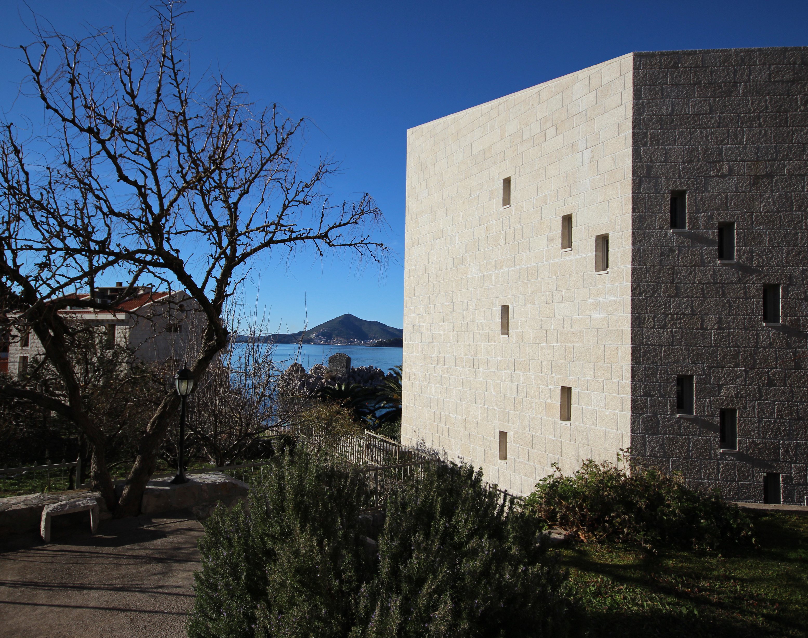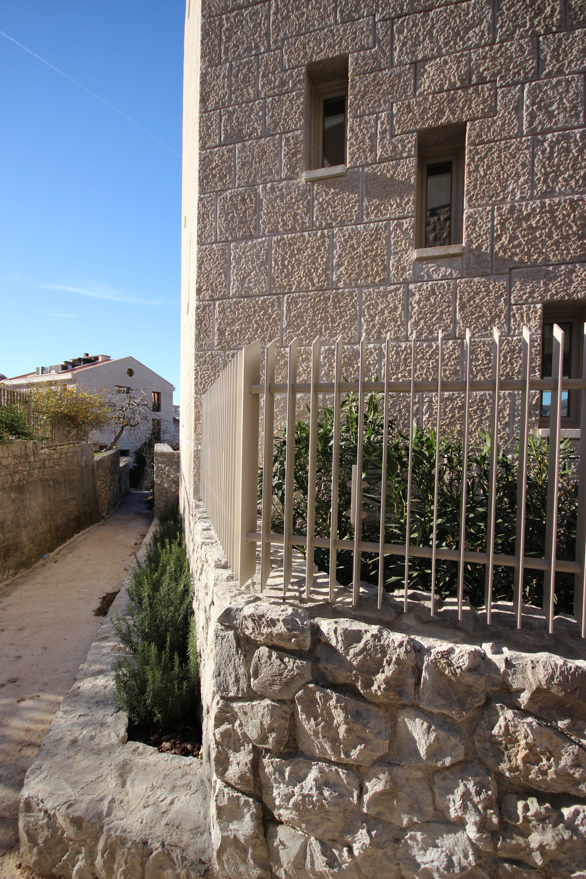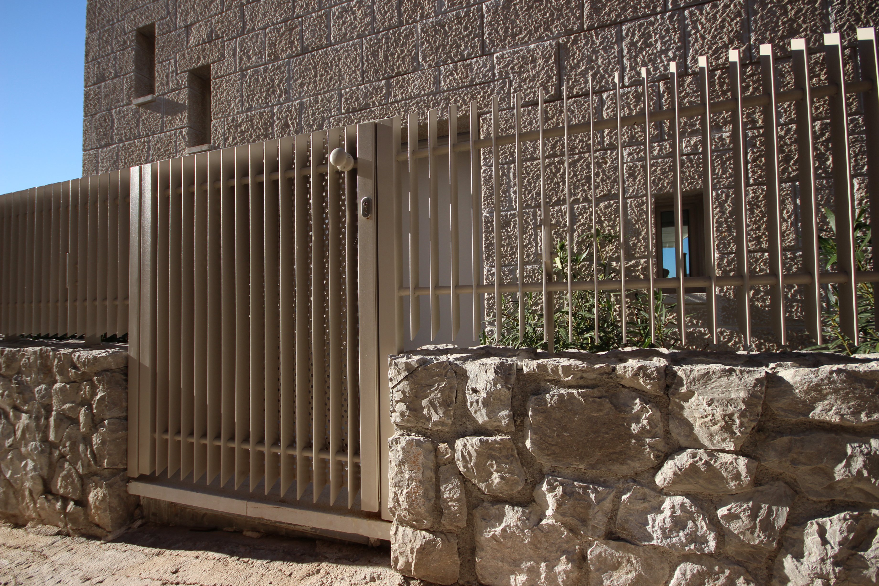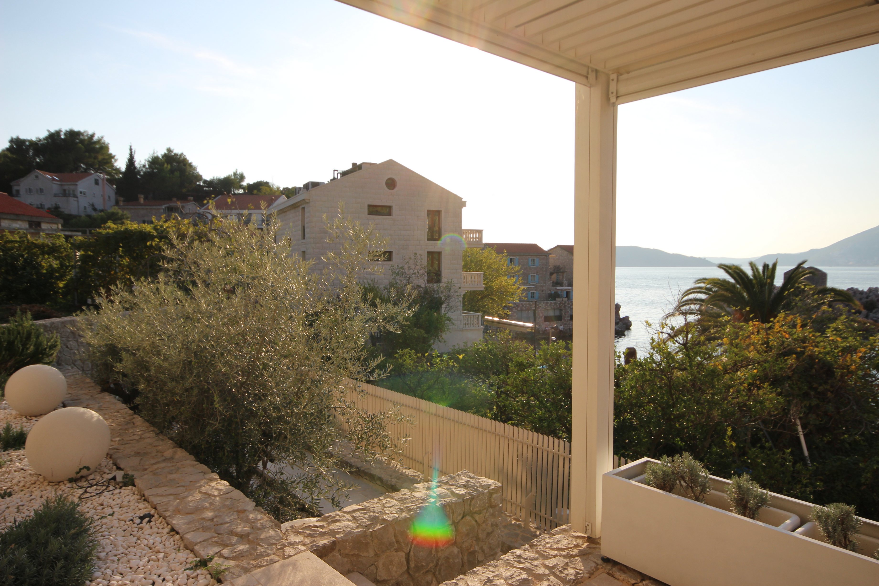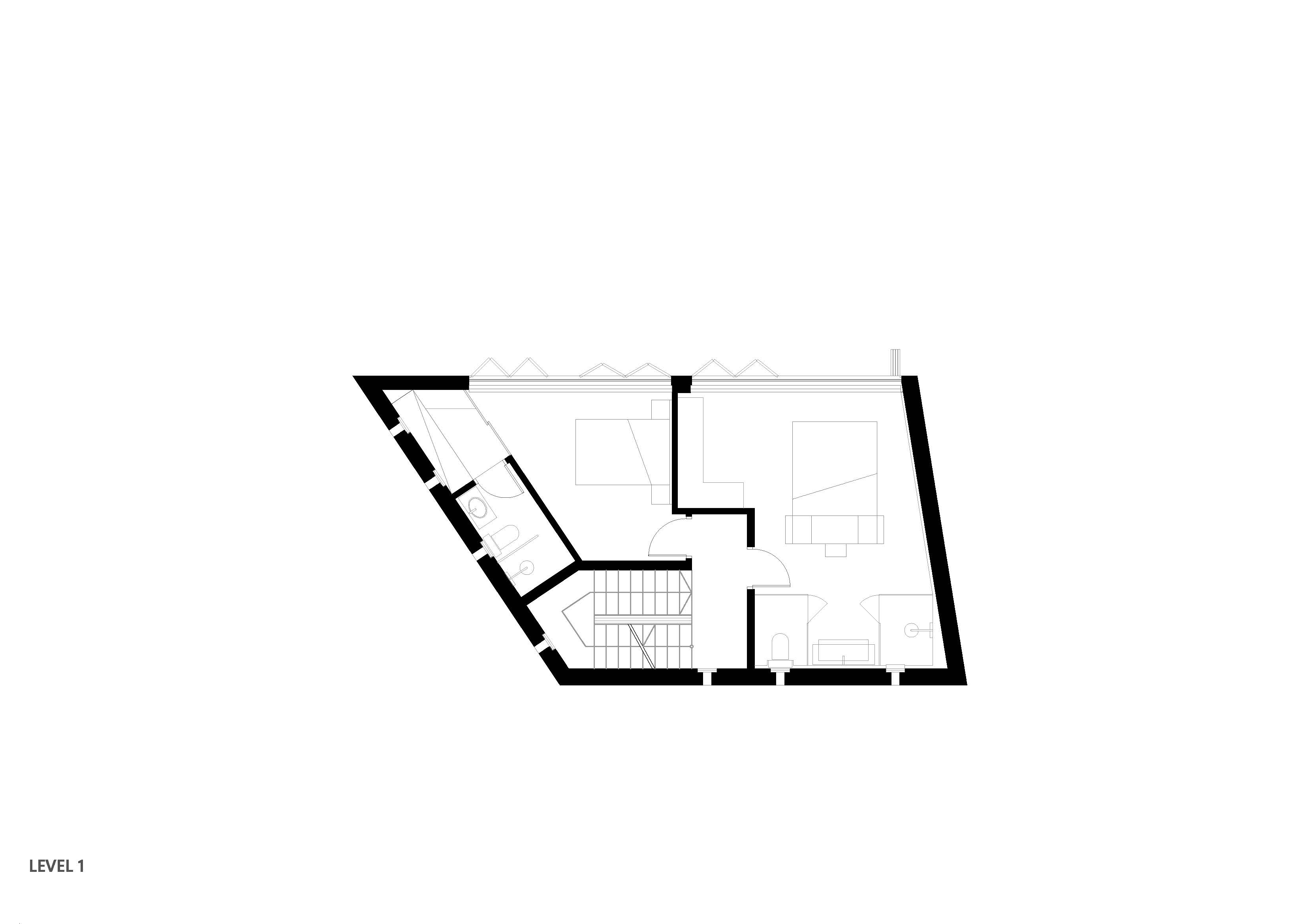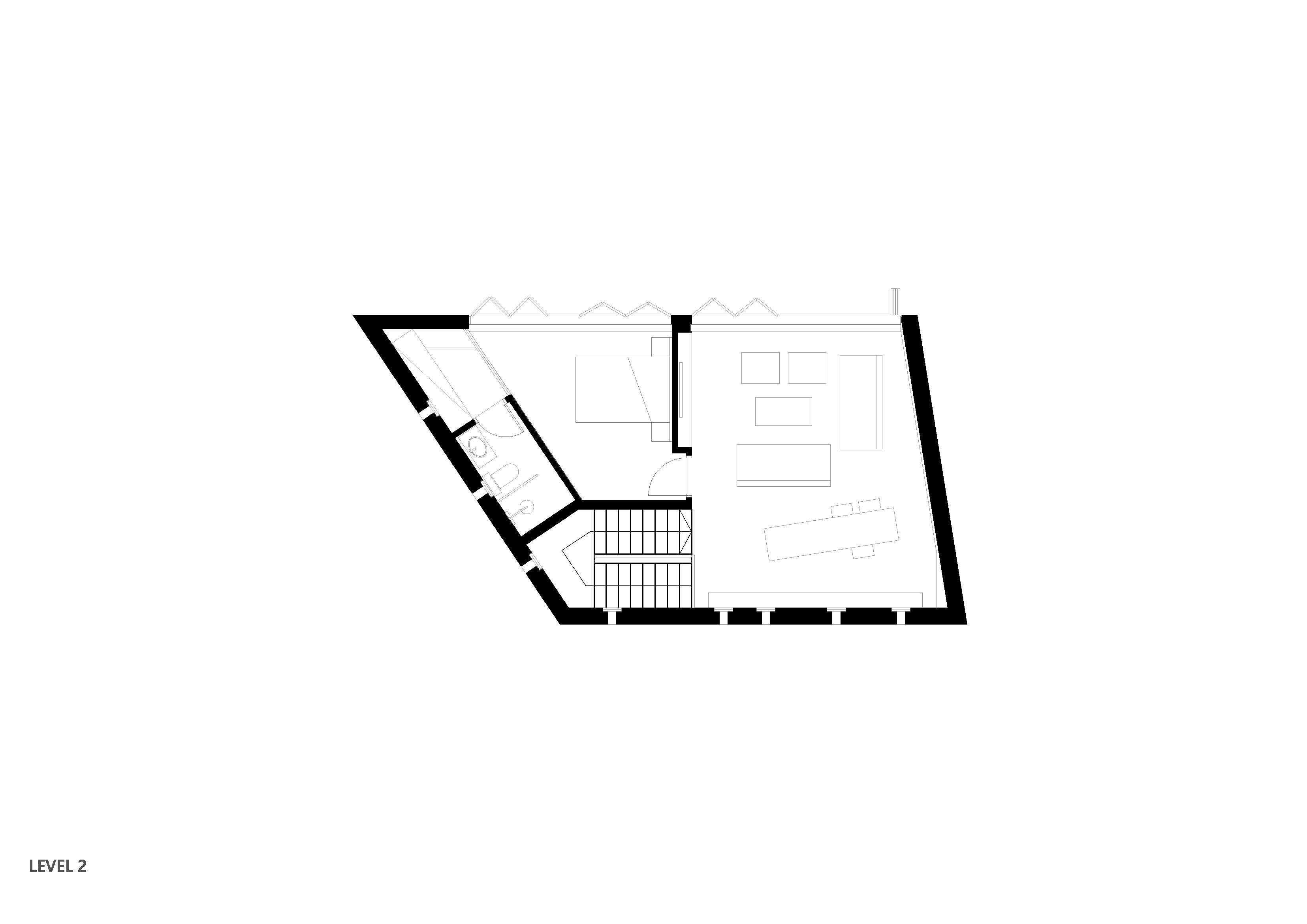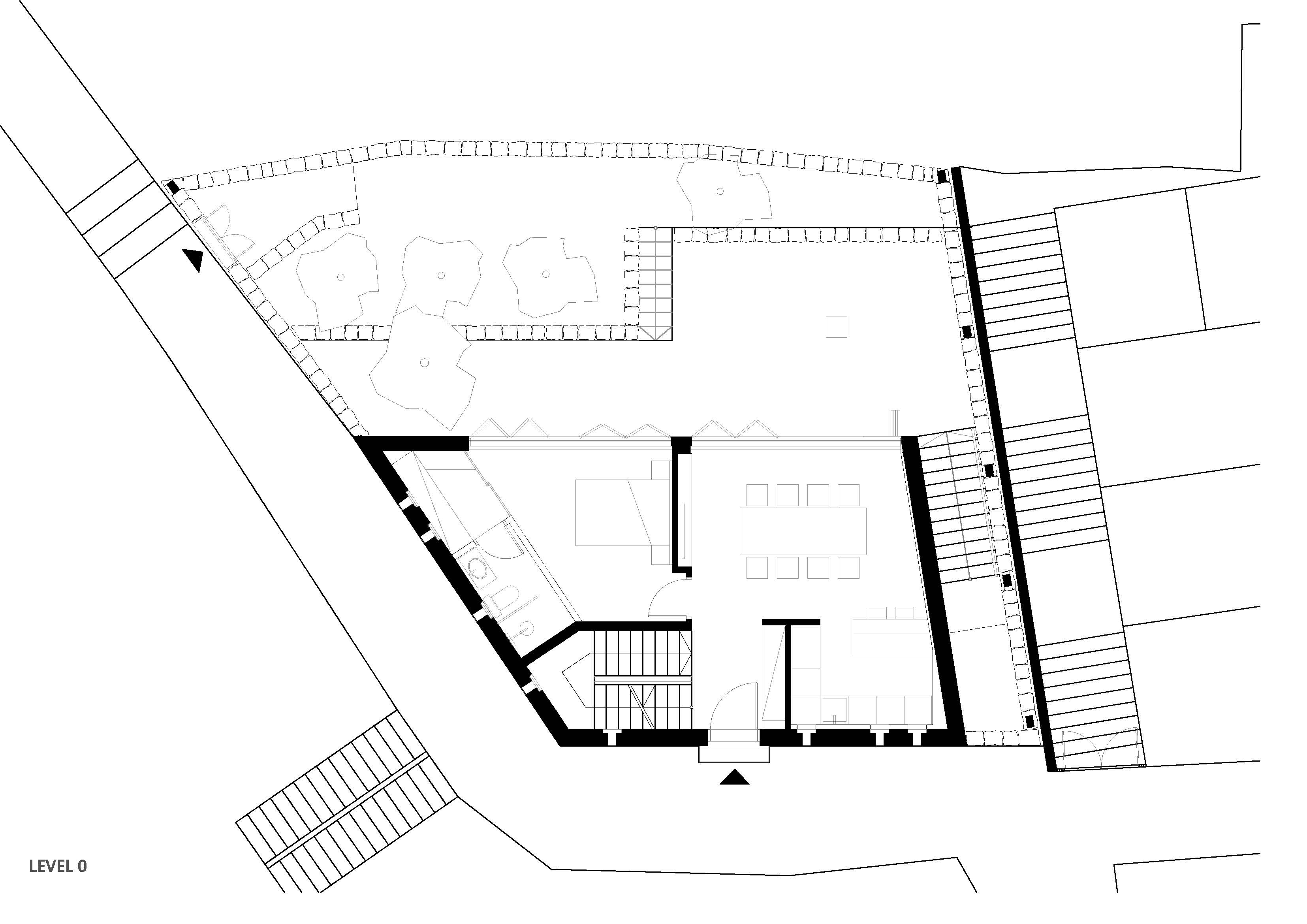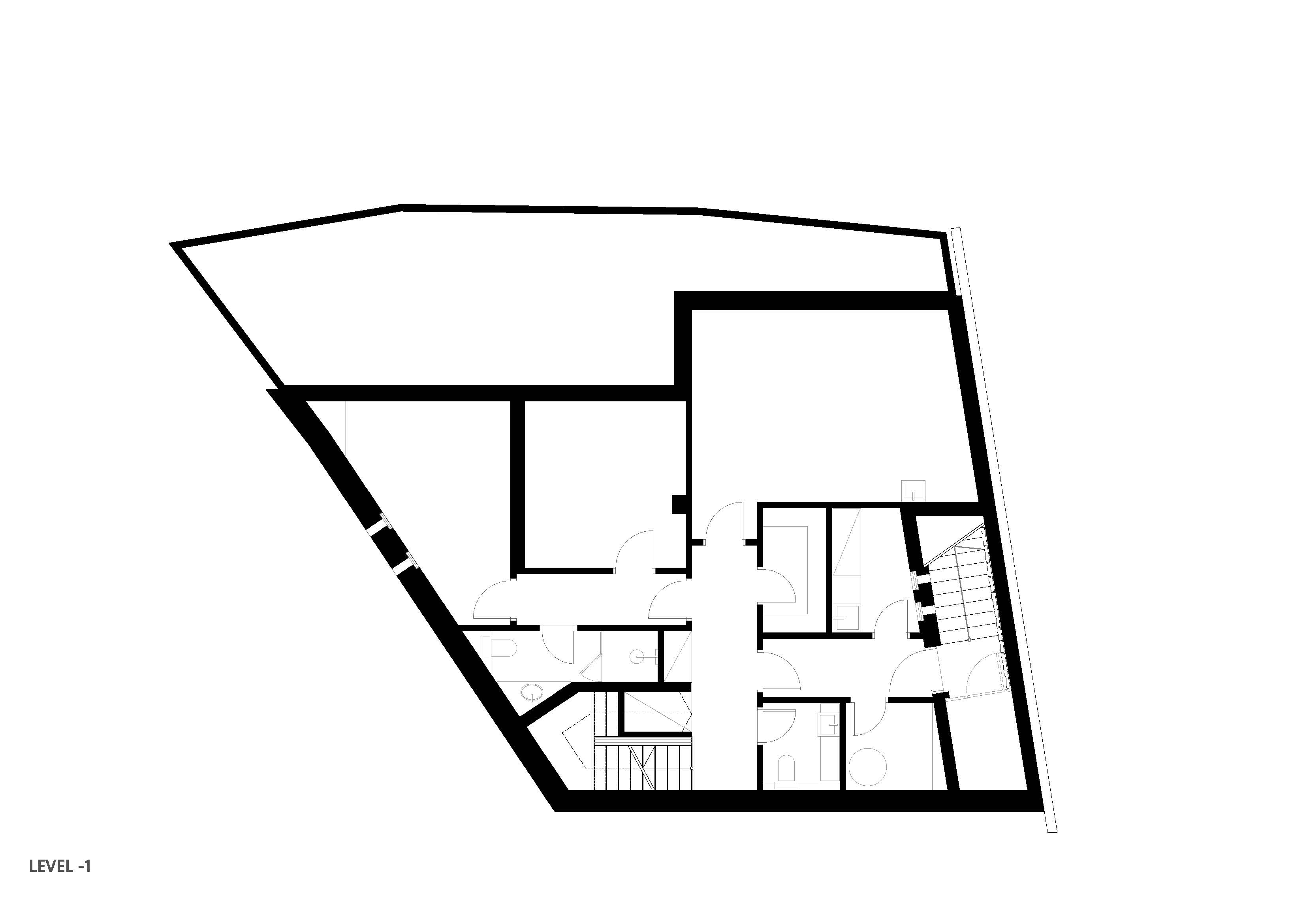Villa Pržno
The building is organized as multistory solid block with the irregular shape that follows the lines of plot. The house privacy is achieved by having three facades with only randomly spread ventilation openings facing the very near neighborhood houses and forth facade toward the sea with great shaded glass areas taking the benefits of the sea view.
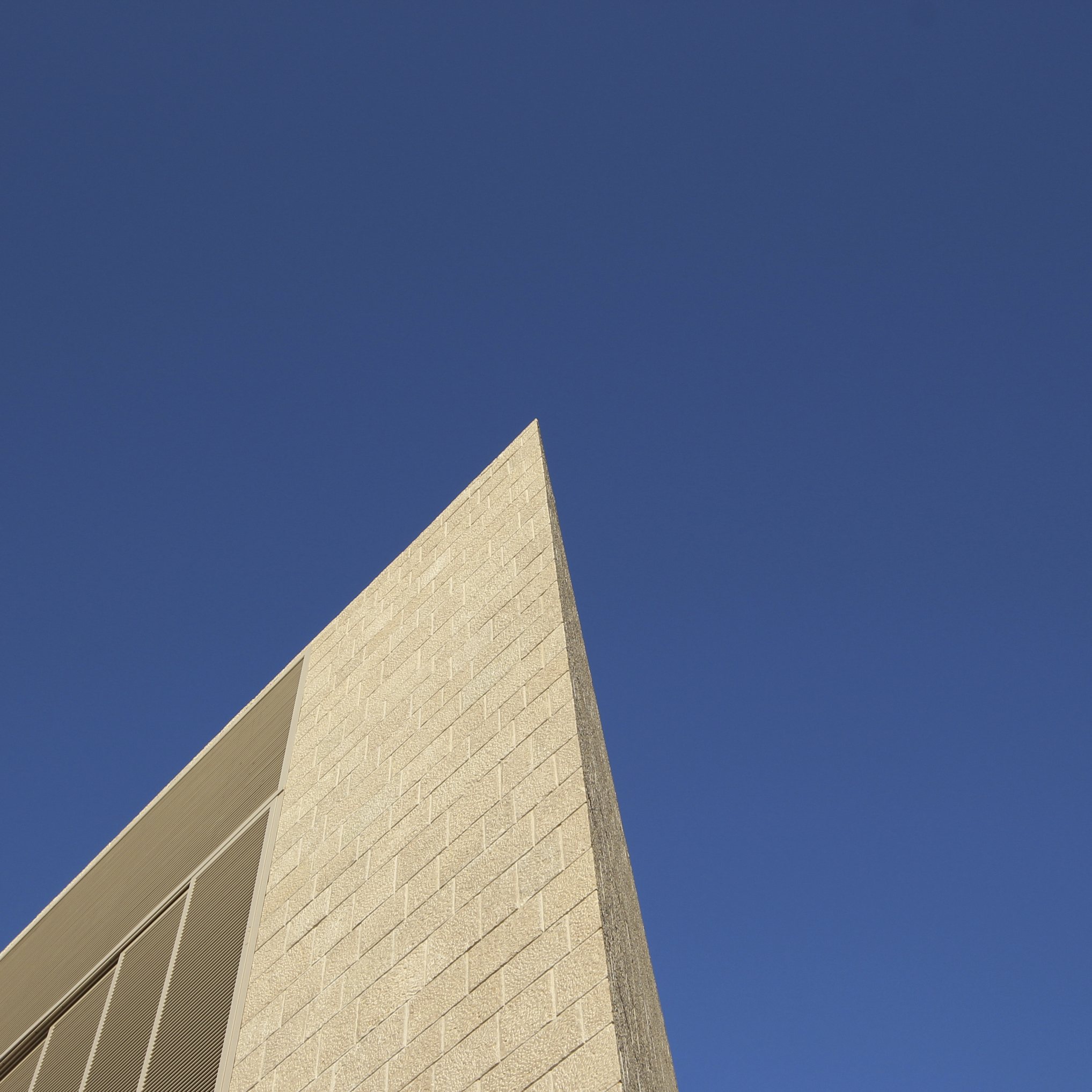

- Type
- ClientPrivate
- Size300m2
- LocationPržno, Montenegro
- StatusCompleted
- Year2014
- Architects in ChargeGoran Andrejin, Mladen Krekic
- TeamSonja Dubak, Bart Team



