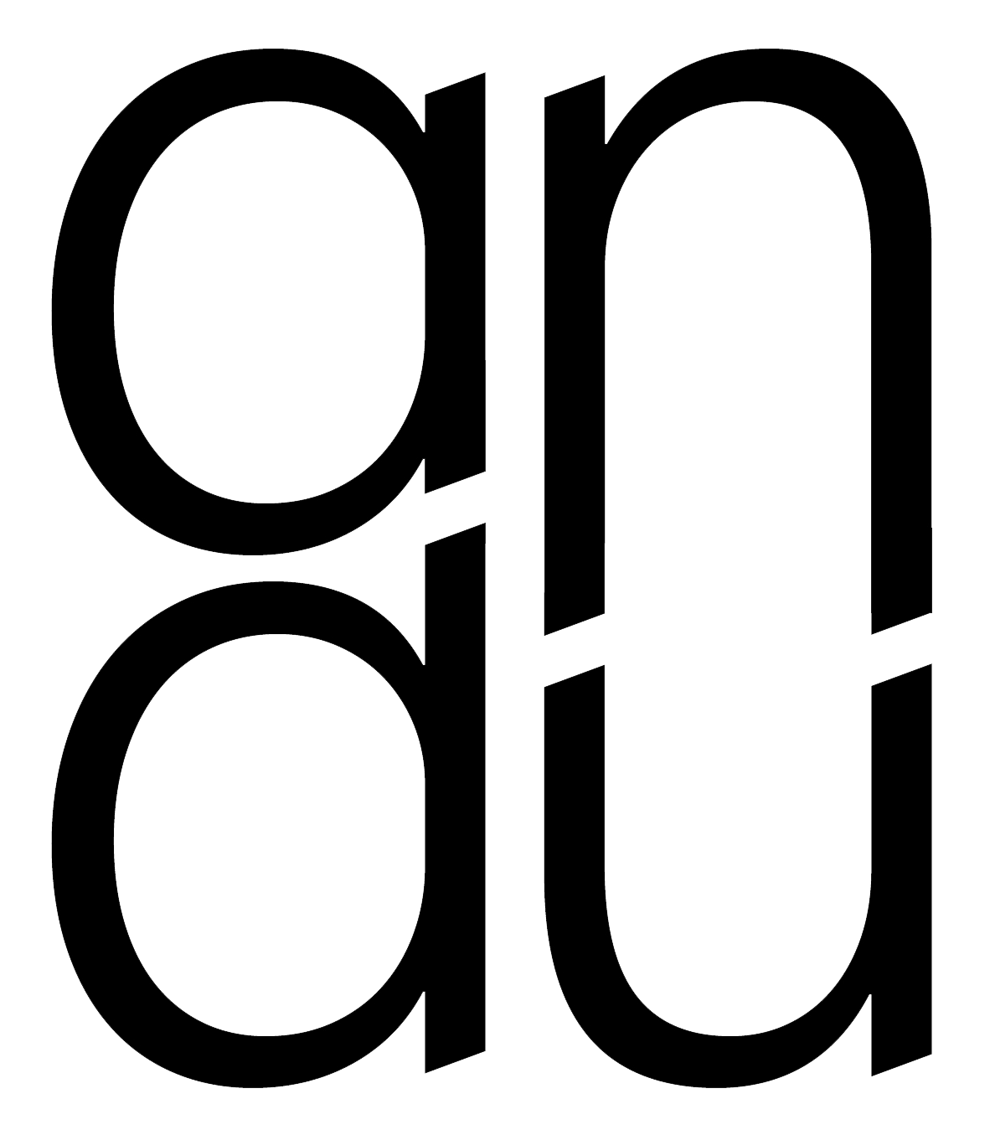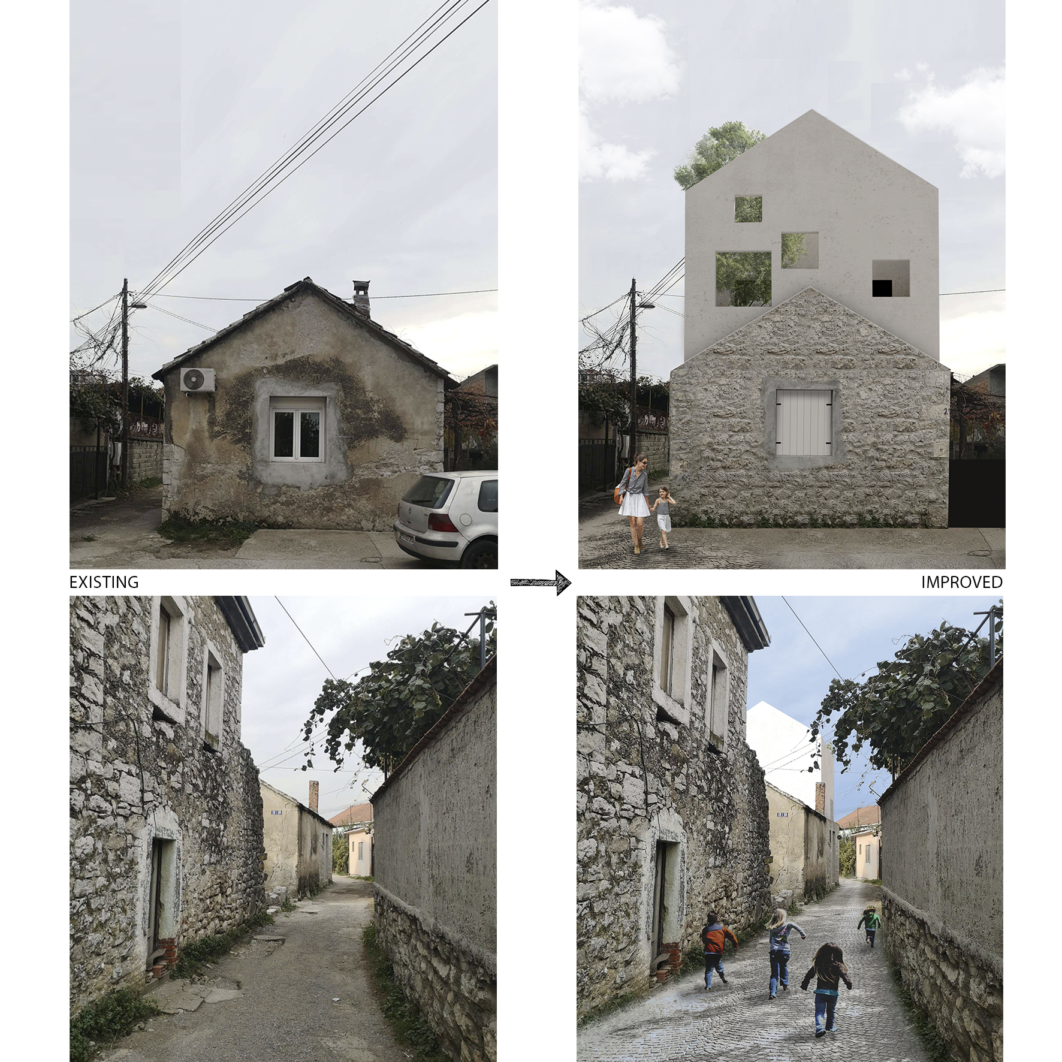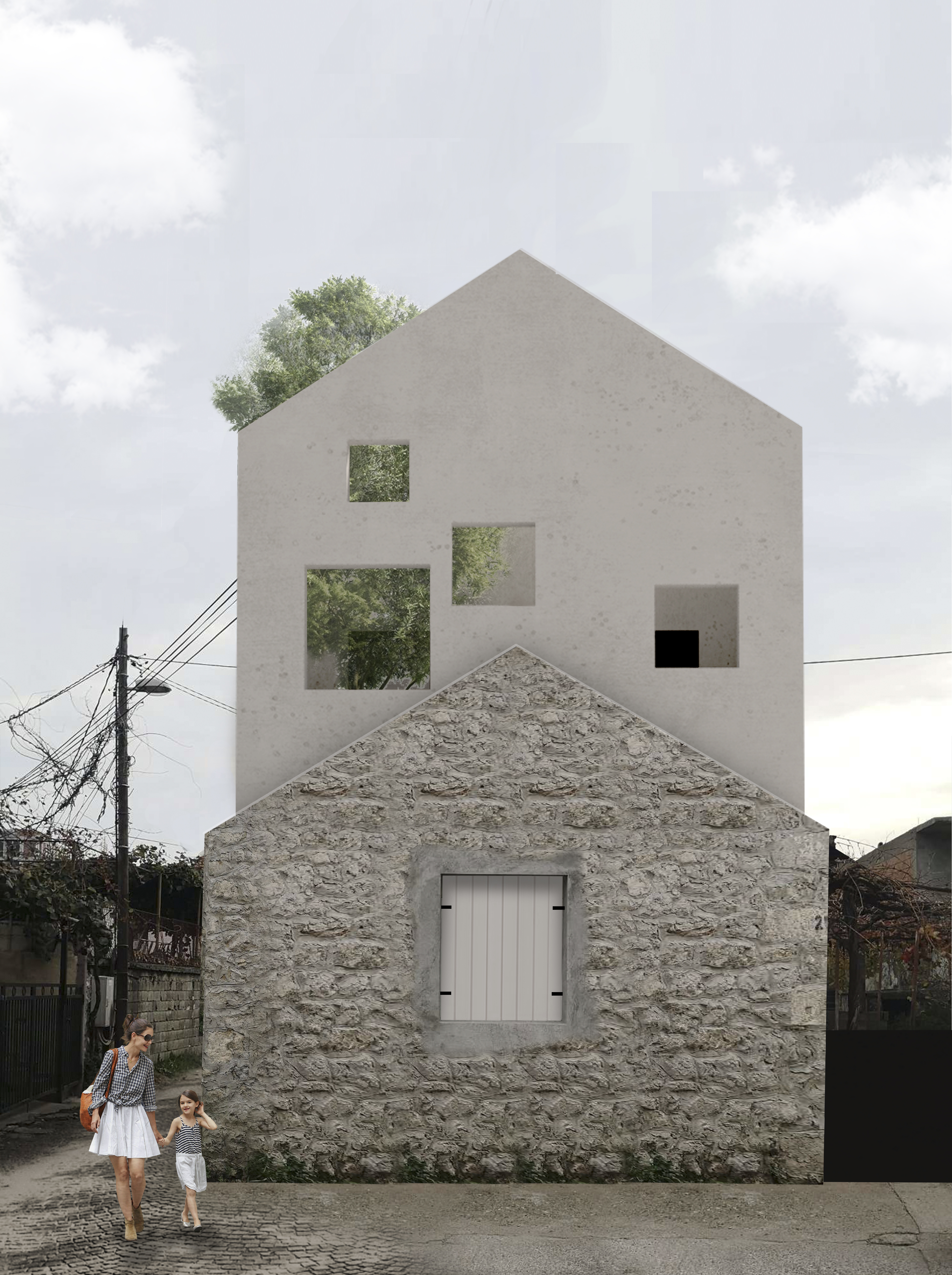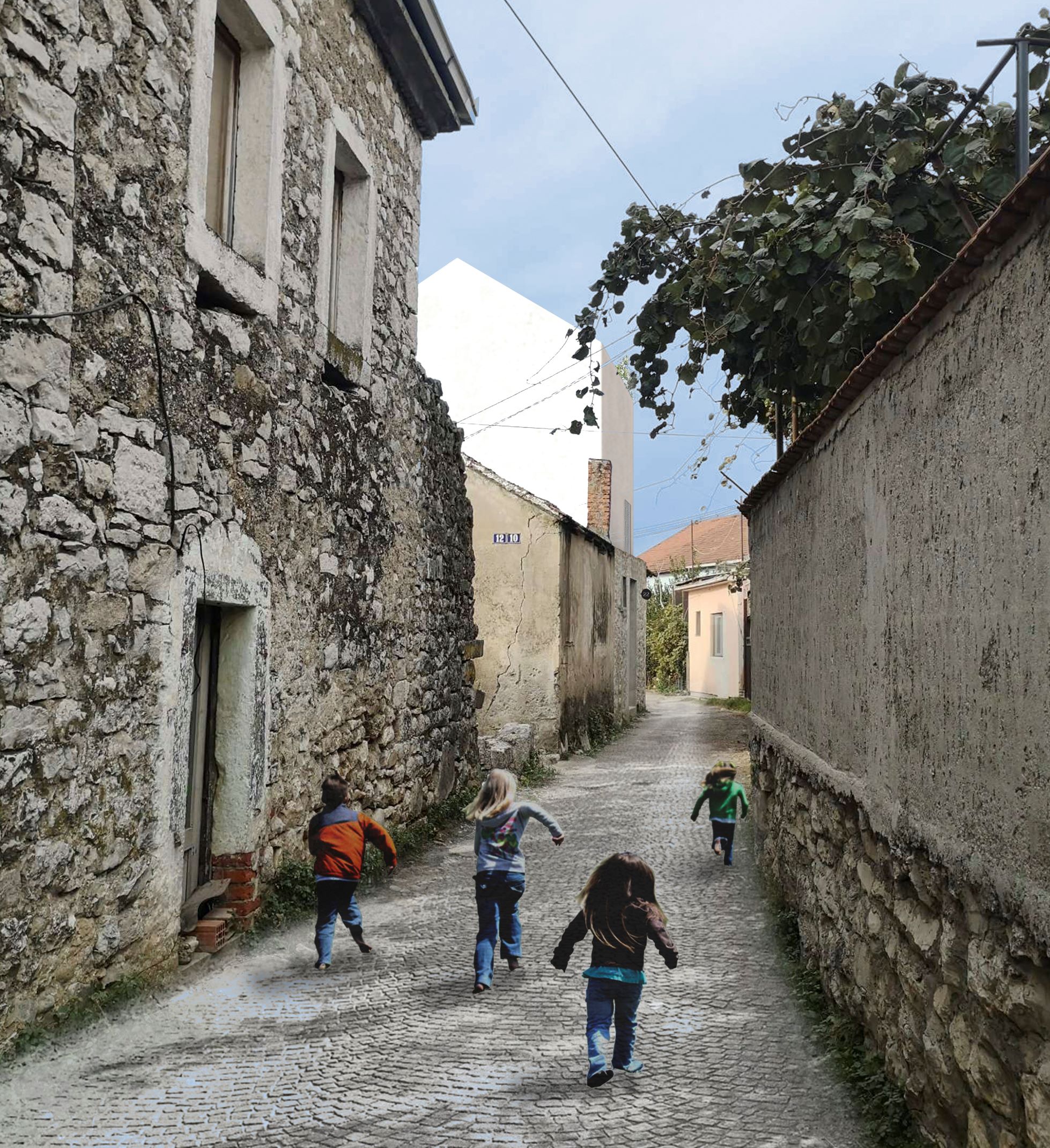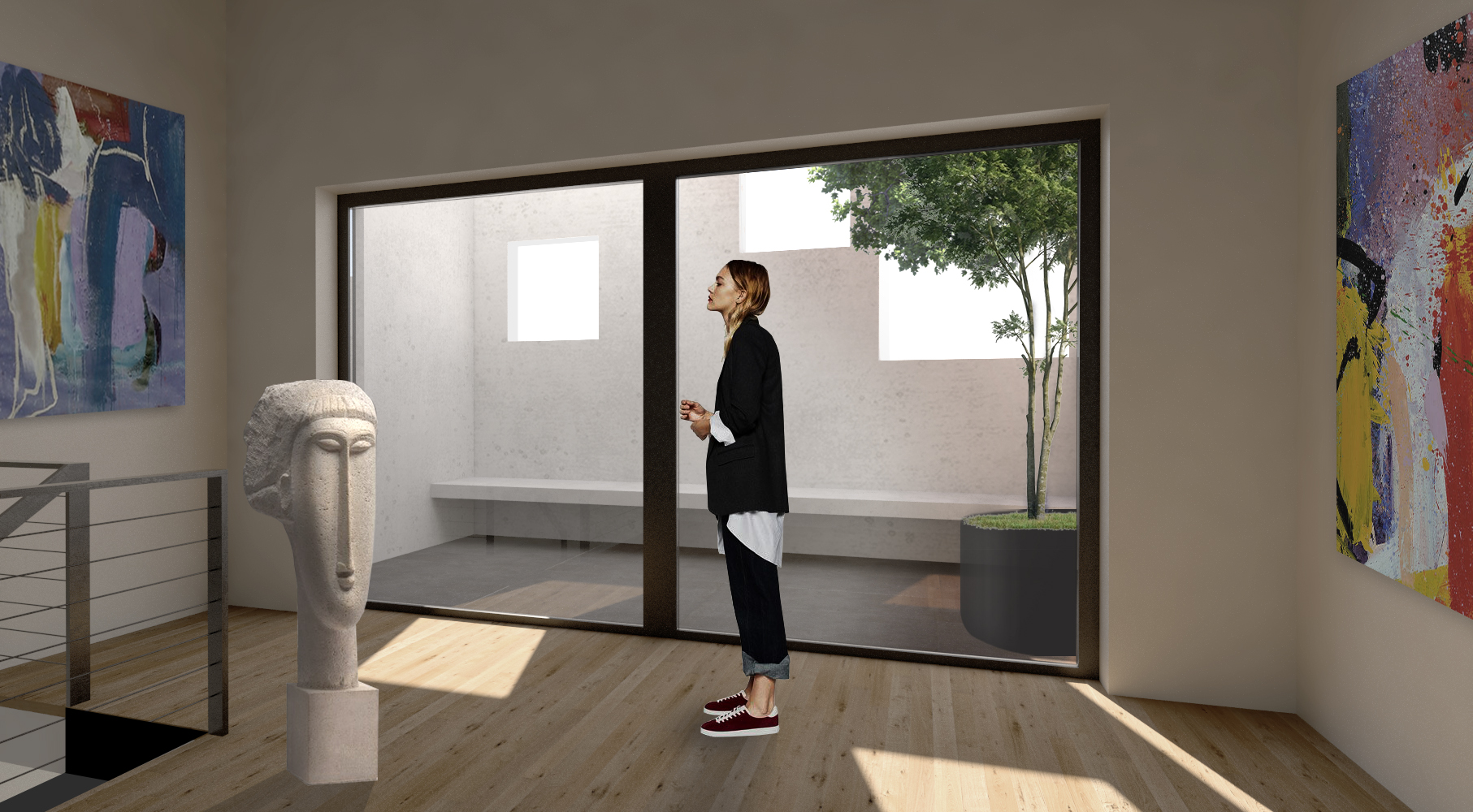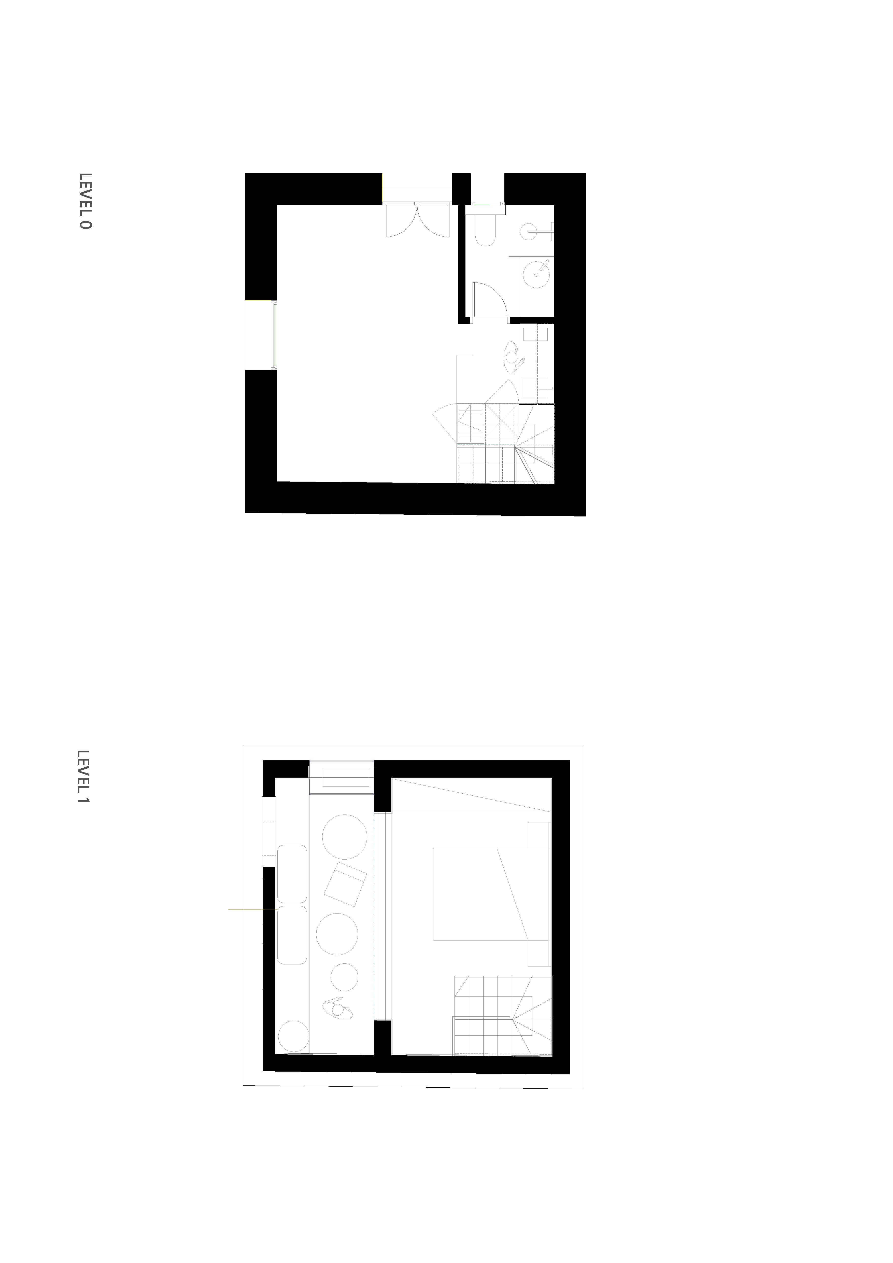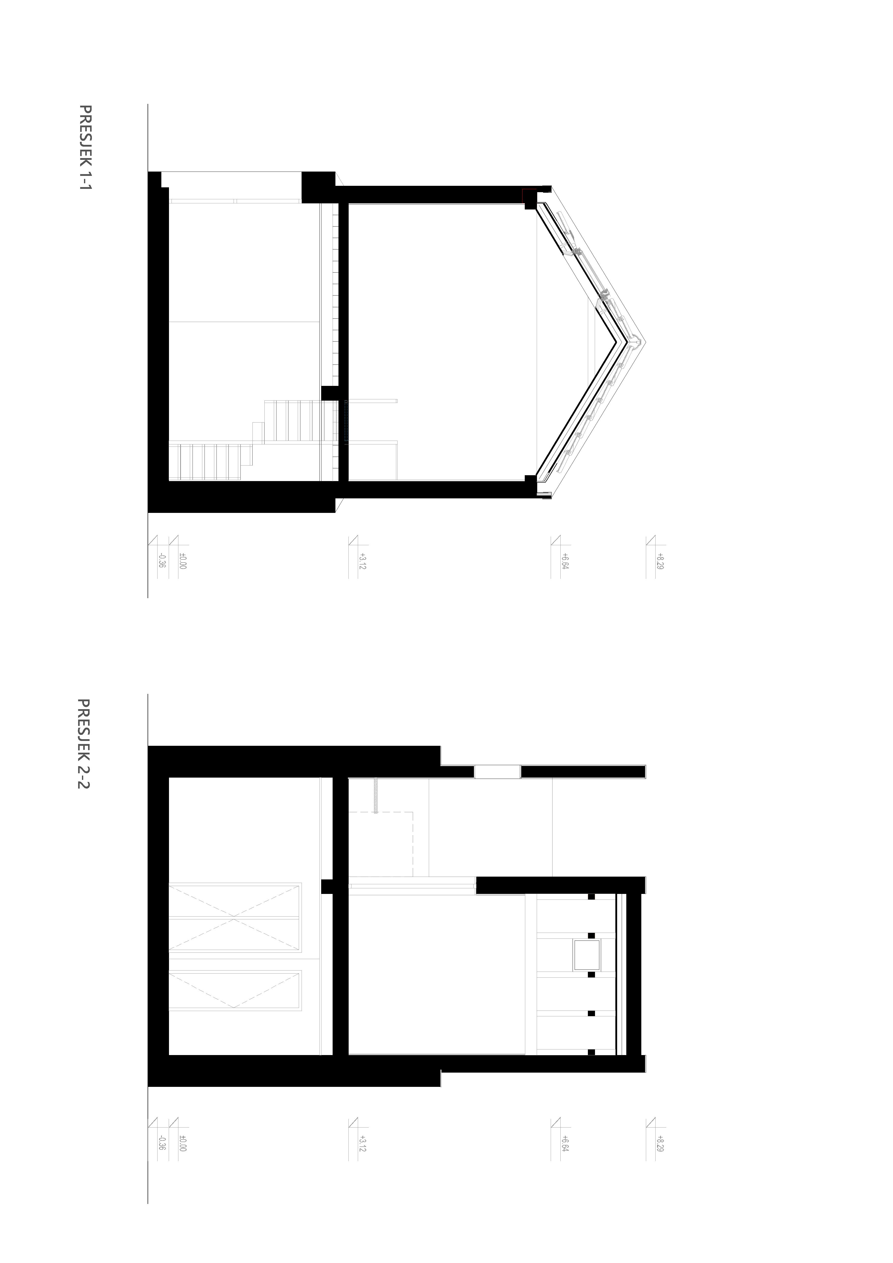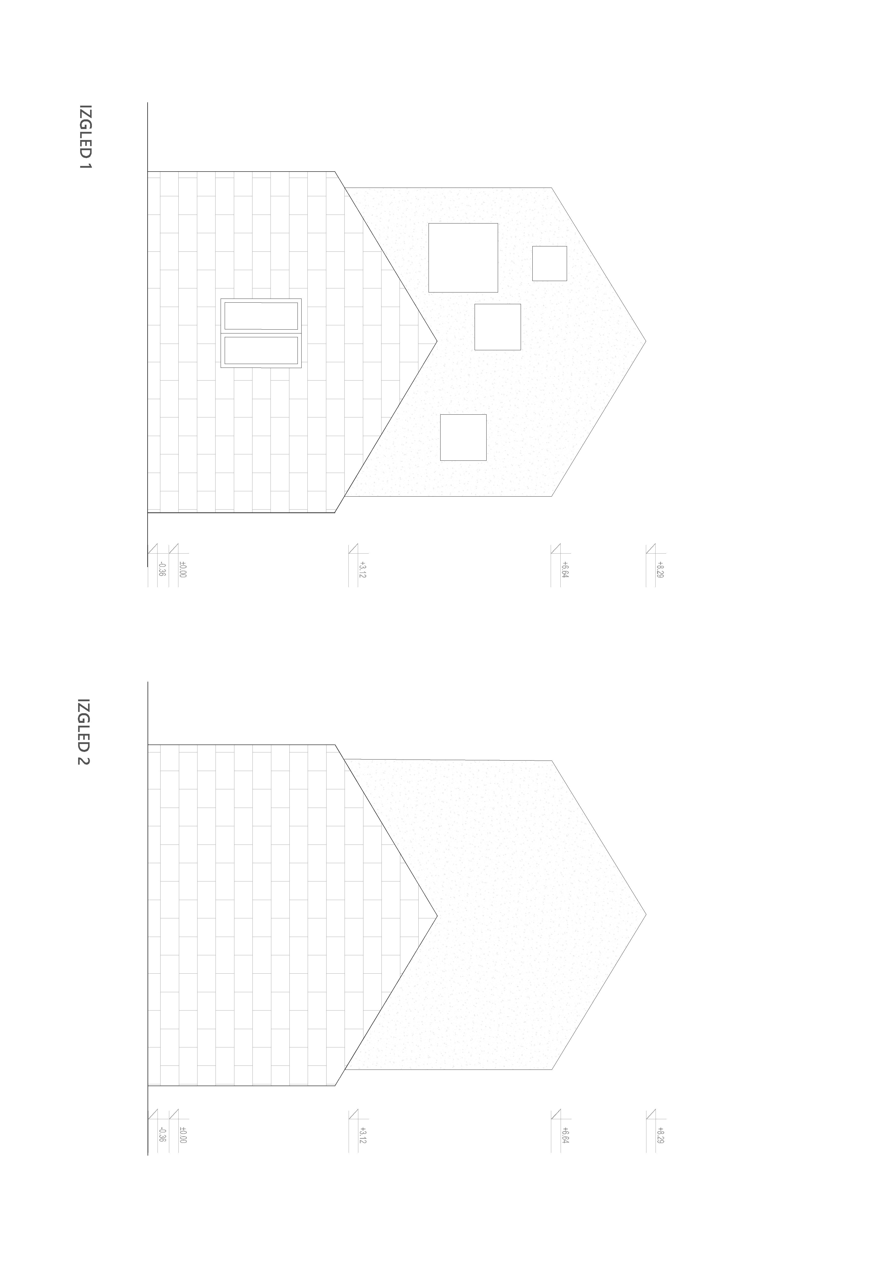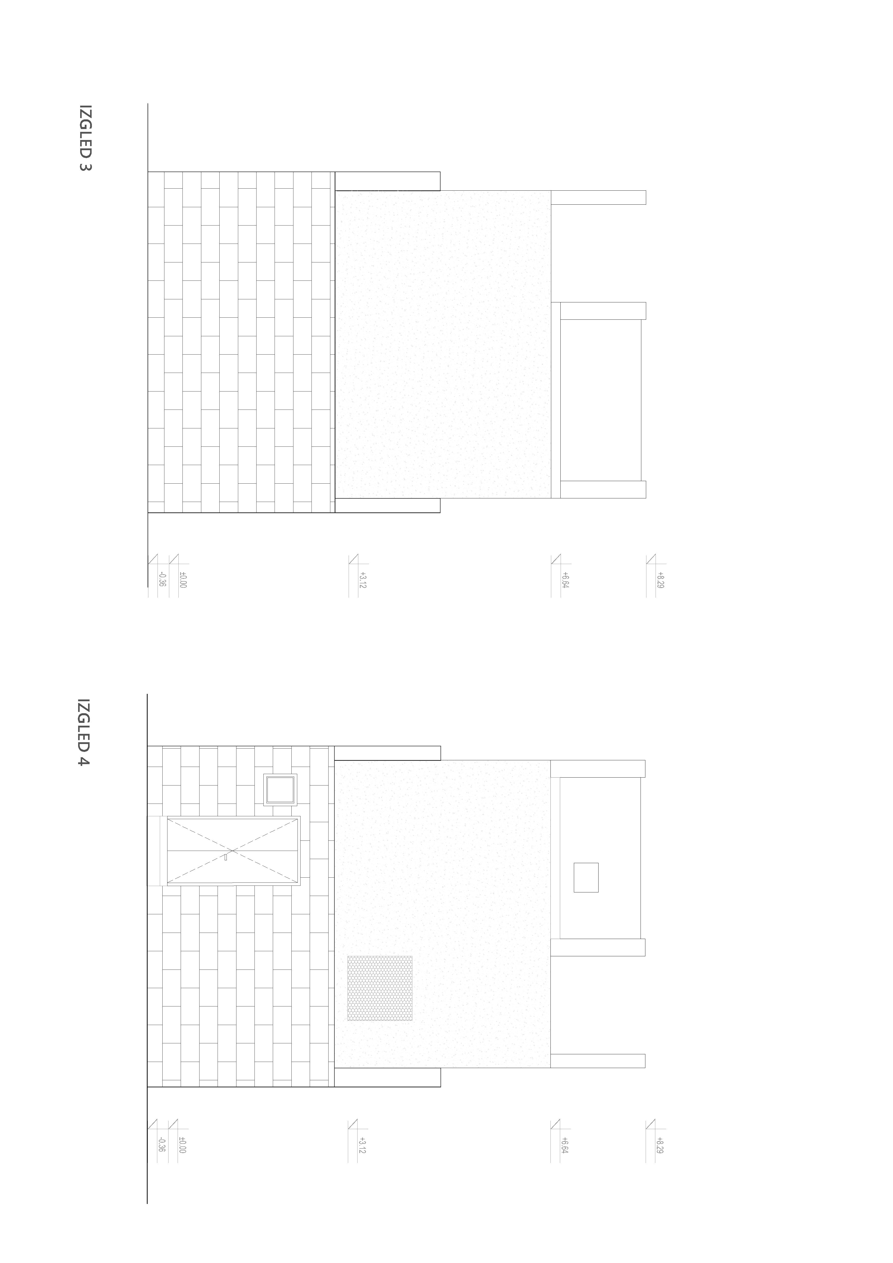Atelier 10
A house with old stone walls on the ground floor and a modern extension on the upper floors combines the charm and character of the old with the conveniences of contemporary living. The old stone walls on the ground floor exude history and authenticity, adding warmth and character to the house. They have been carefully restored or preserved to maintain their original appearance.
The building has a mixed-use character, with residential purposes on the upper floors and a gallery with accompanying spaces on the ground floor. The internal organization of the building ensures an effective use of space. Since the building occupies the entire site without access to a courtyard, a terrace has been designed on the upper floor, which belongs to the building's volume and, in terms of function, provides the user with a sense of intimacy in an open space.
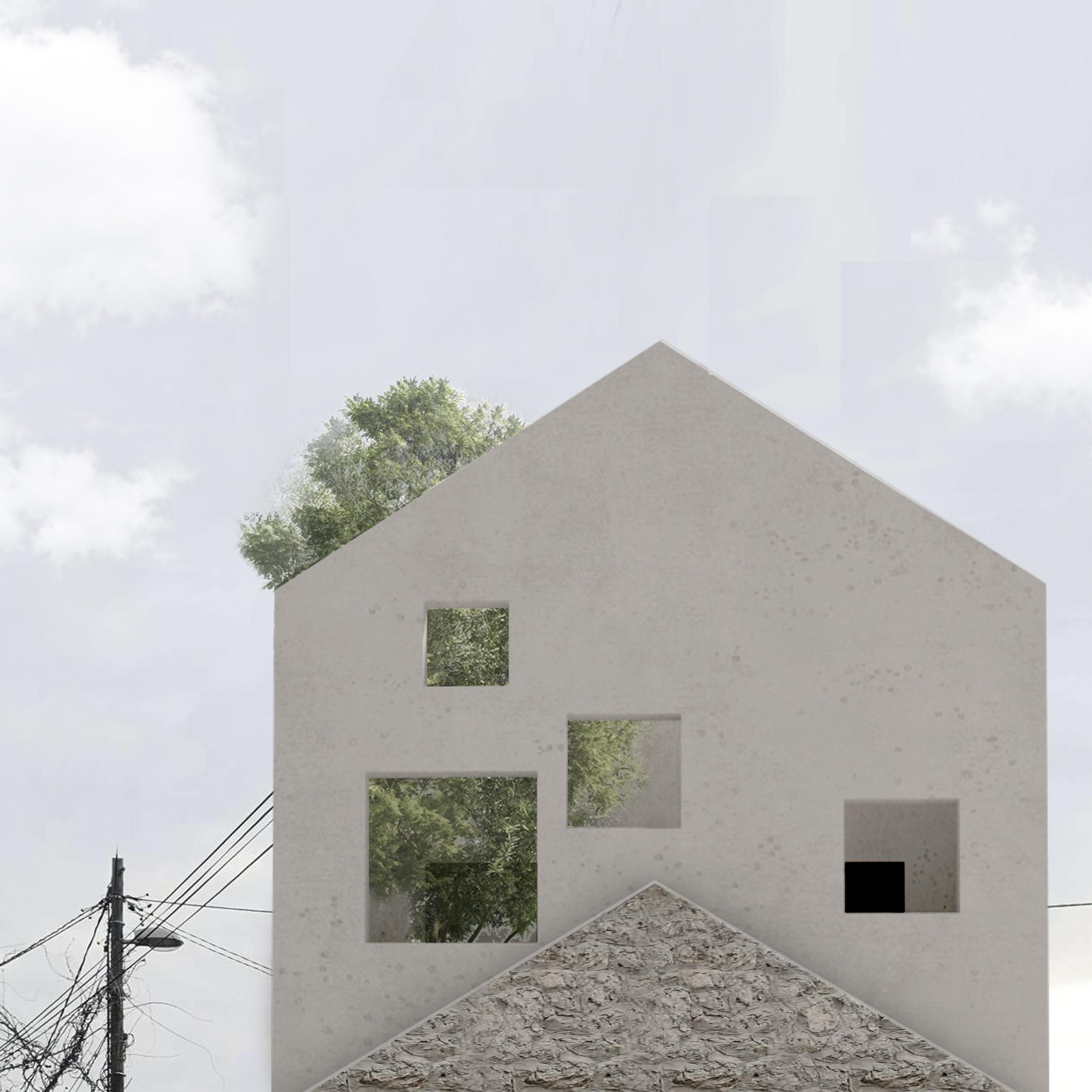

- Type
- ClientPrivate
- Size64 m2
- LocationStara Varoš, Podgorica
- Statusin progress
- Year2021
- Architects in ChargeGoran Andrejin, Sonja Dubak
- TeamJovan Vladimir Ćuković , Nađa Medenica
