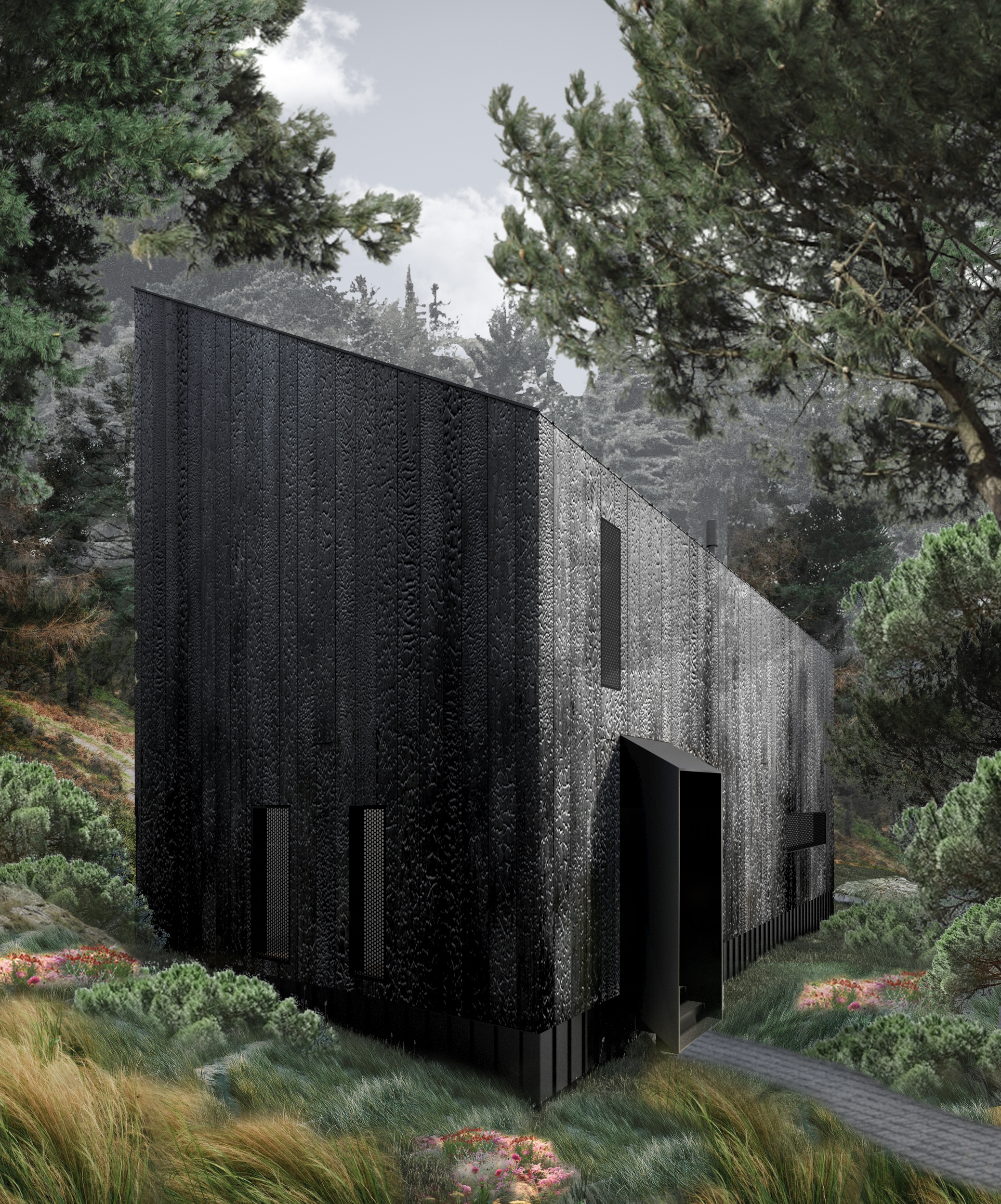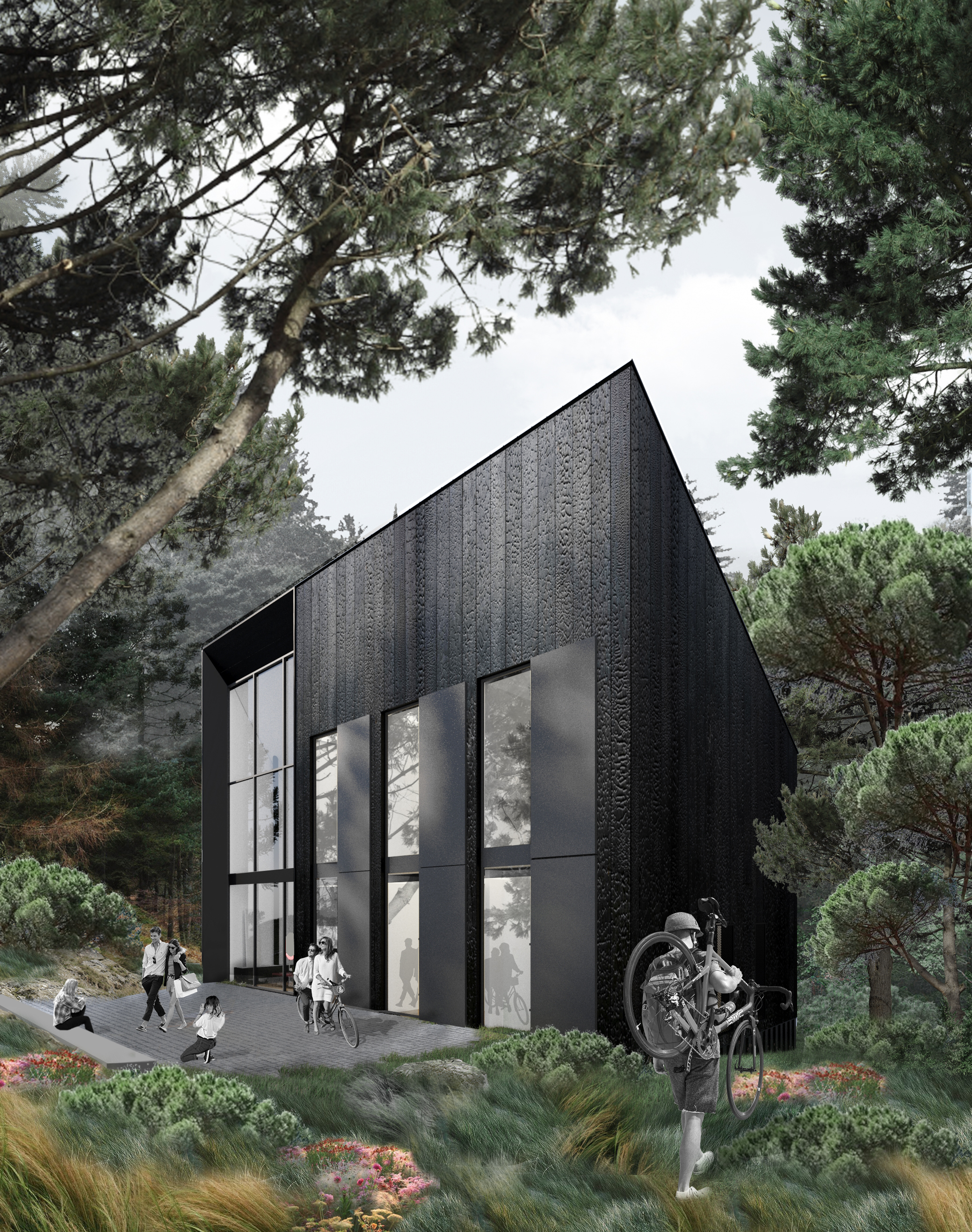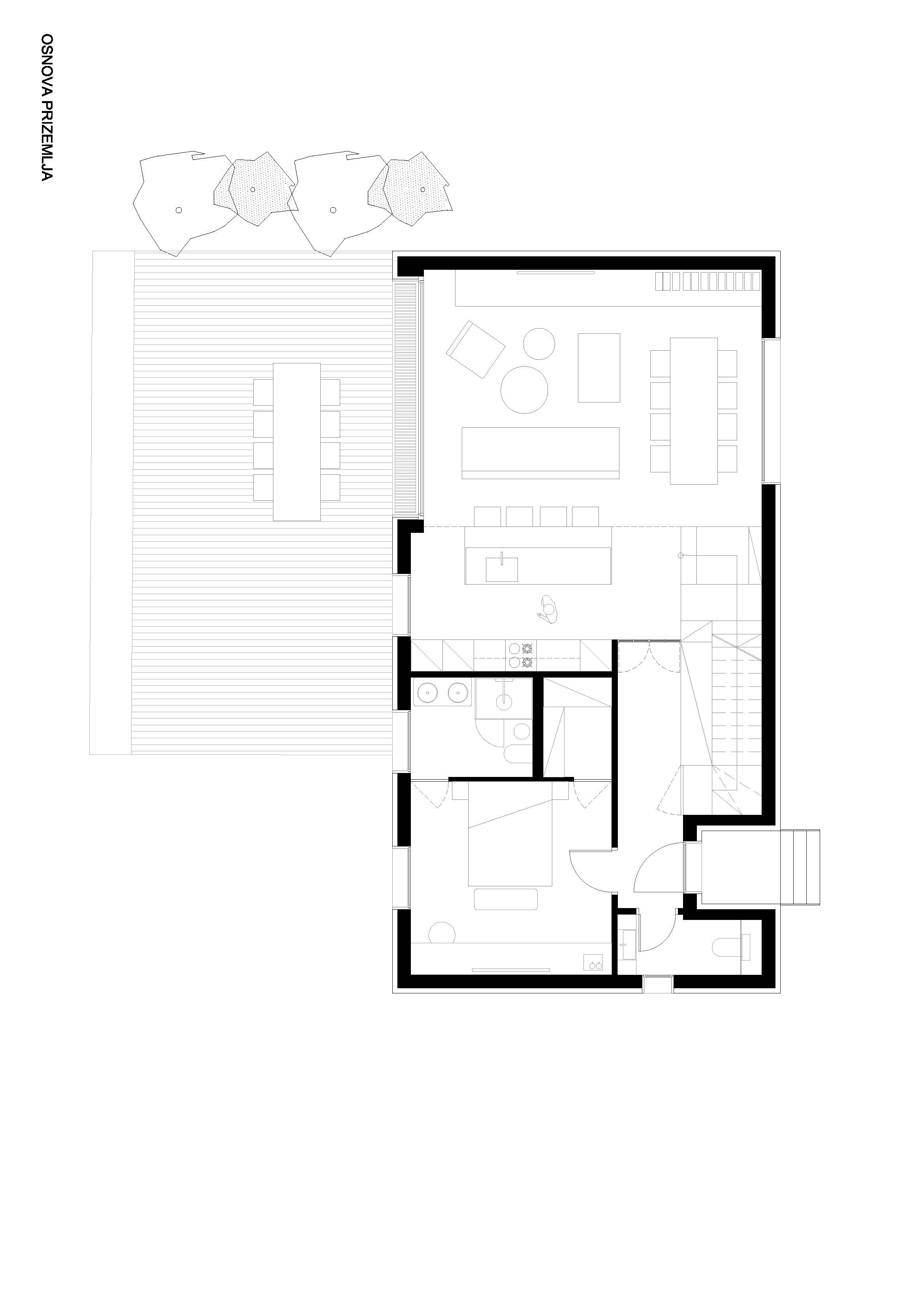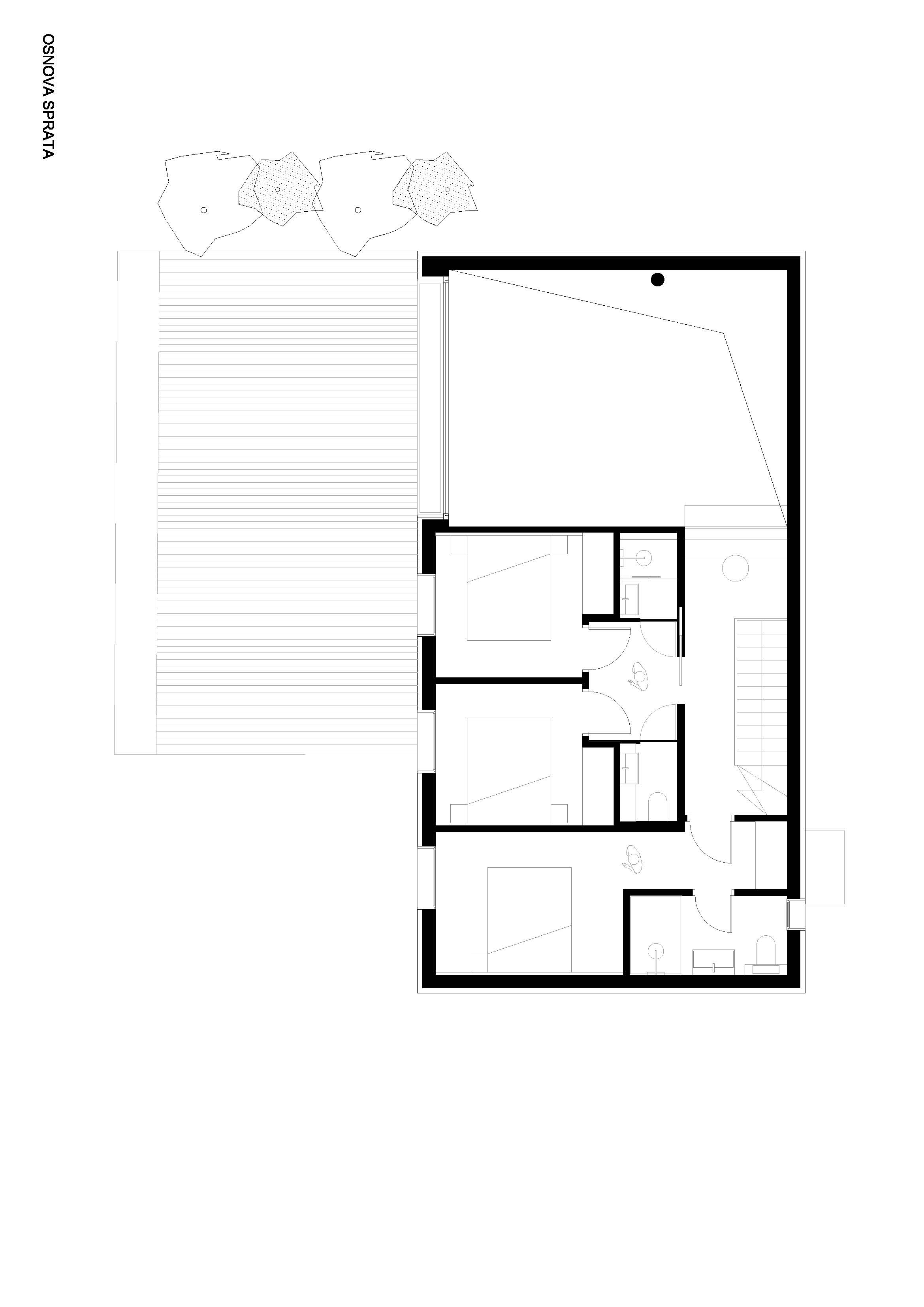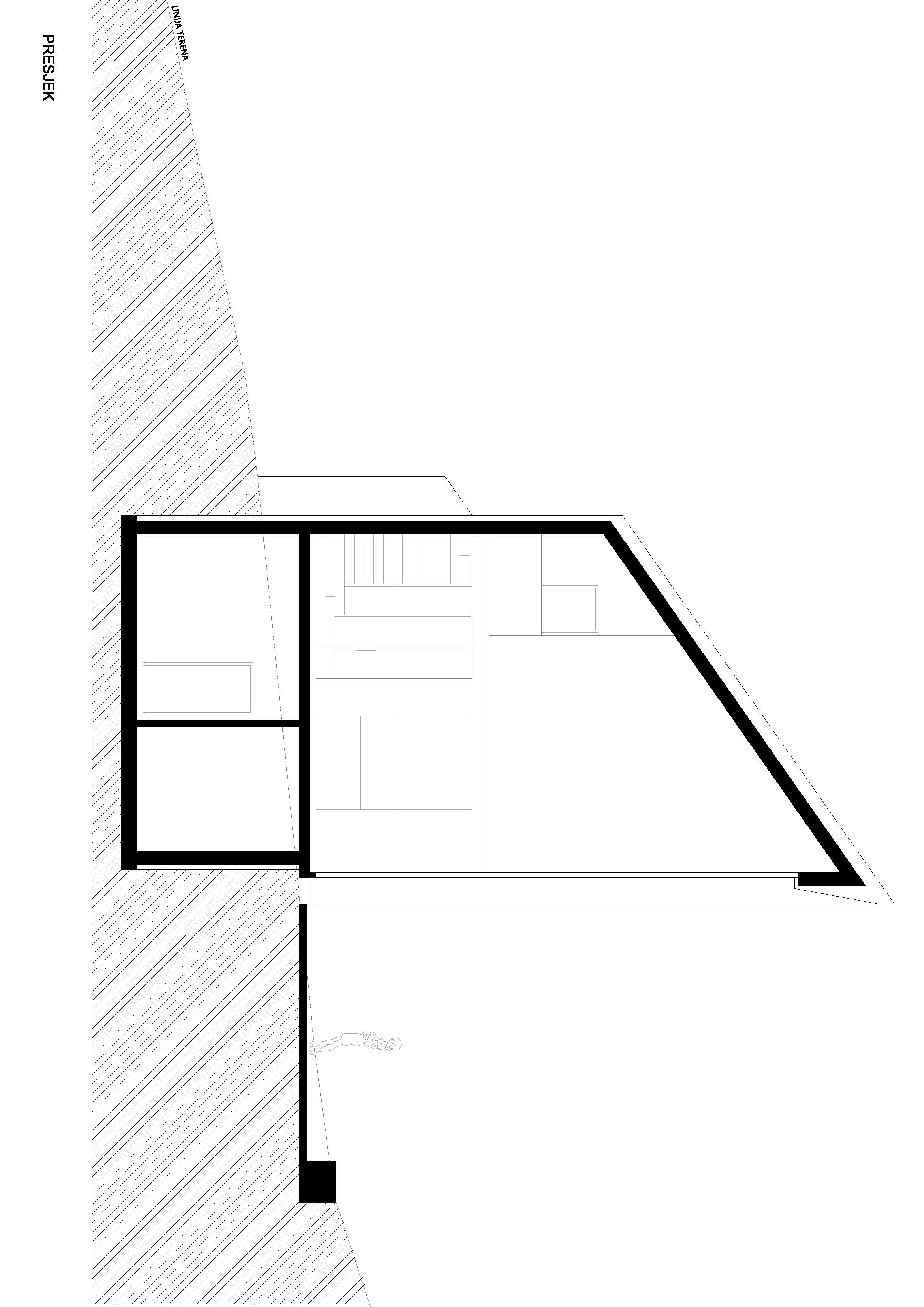Chesa Nascosta
A private villa is set to be constructed in the town of Žabljak in Montenegro. This villa is designed to offer a unique living experience, with a focus on integrating the natural beauty of the surrounding forest into the interior spaces.
One of the standout features of this villa is its high ceilings and wide openings in the living room. These architectural elements serve as a bridge between the indoors and the outdoors, allowing the serene ambiance of the forest to permeate the living space. The expansive windows and soaring ceilings create a seamless connection with the surrounding nature, providing breathtaking views and a feeling of immersion in the wilderness.
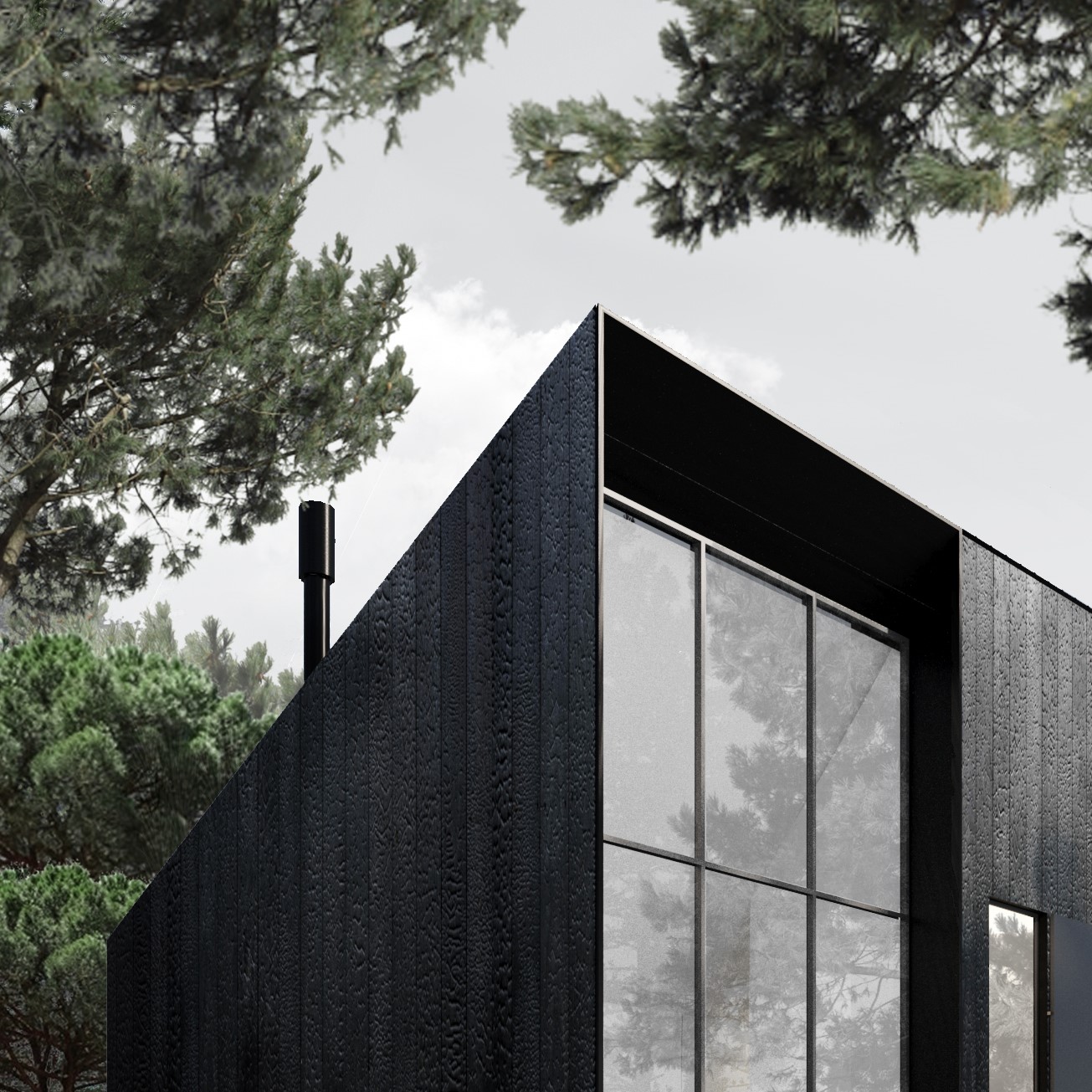

- Type
- ClientPrivate
- Size290m2
- LocationŽabljak, Montenegro
- StatusDesign in progress
- Year2022
- Architects in ChargeGoran Andrejin, Sonja Dubak
- TeamBojana Ćulafić, Nataša Ćirović, Nađa Medenica




