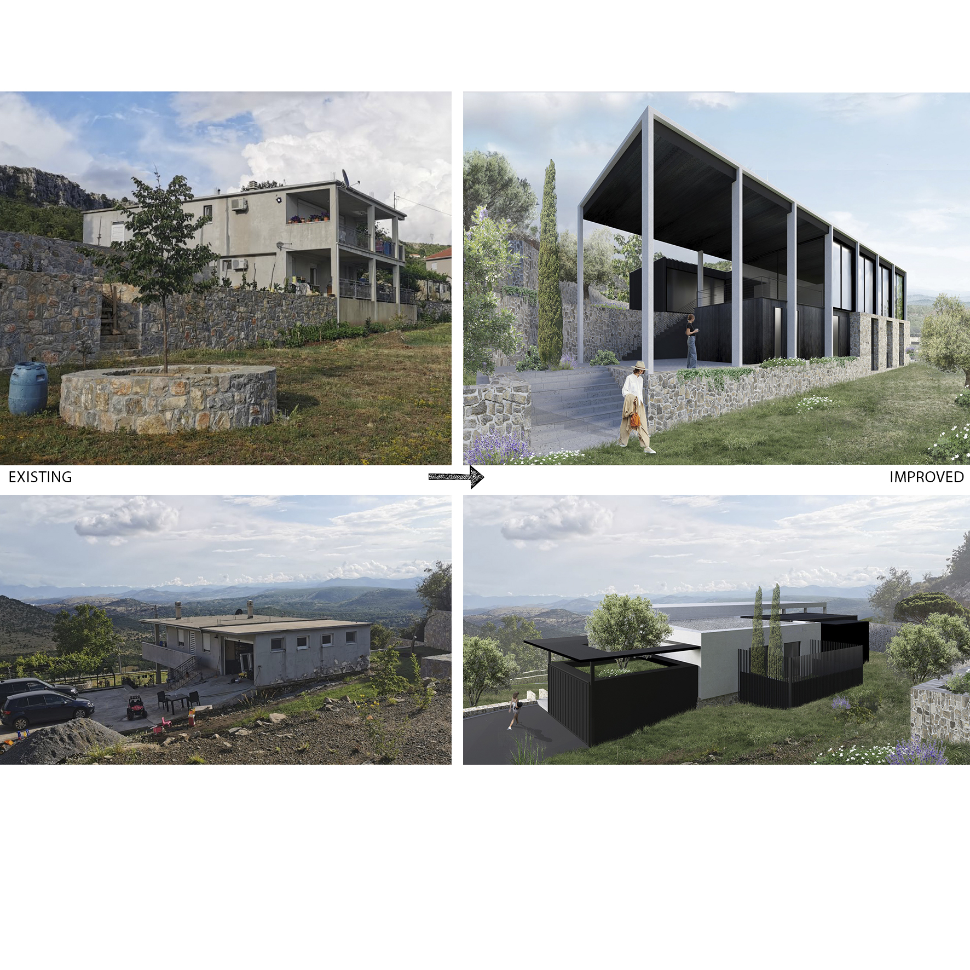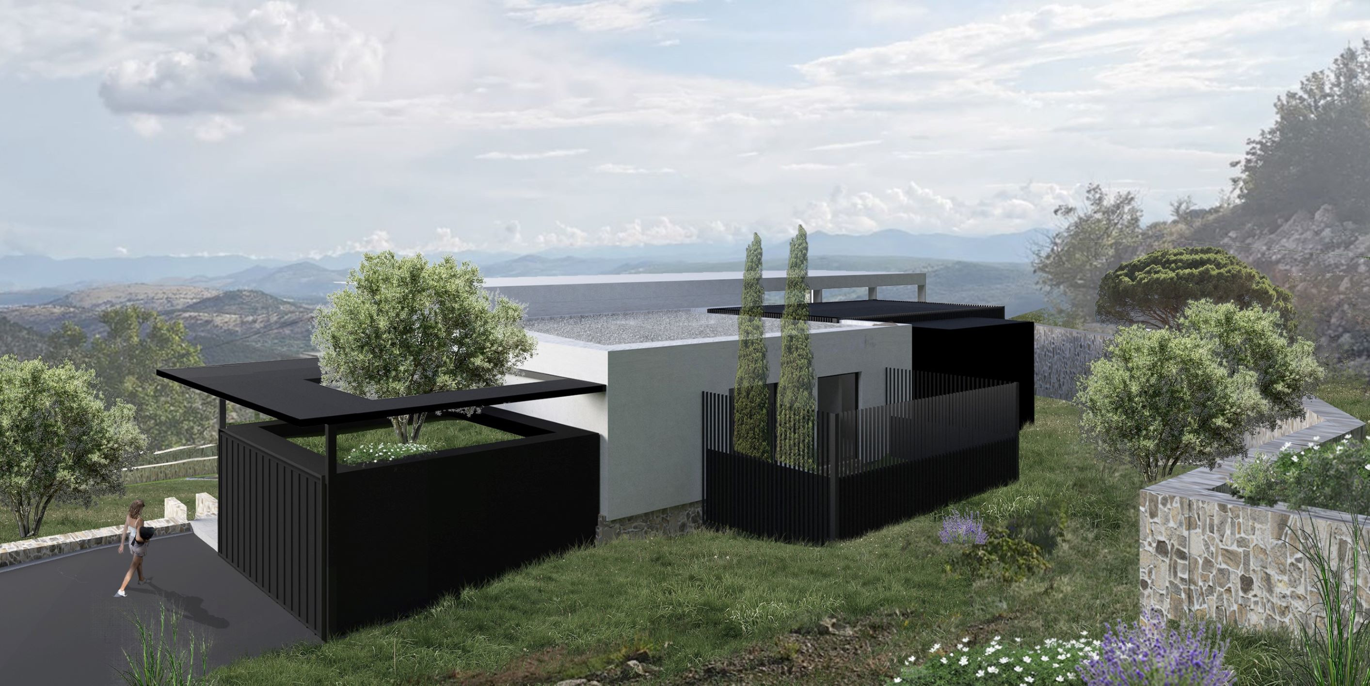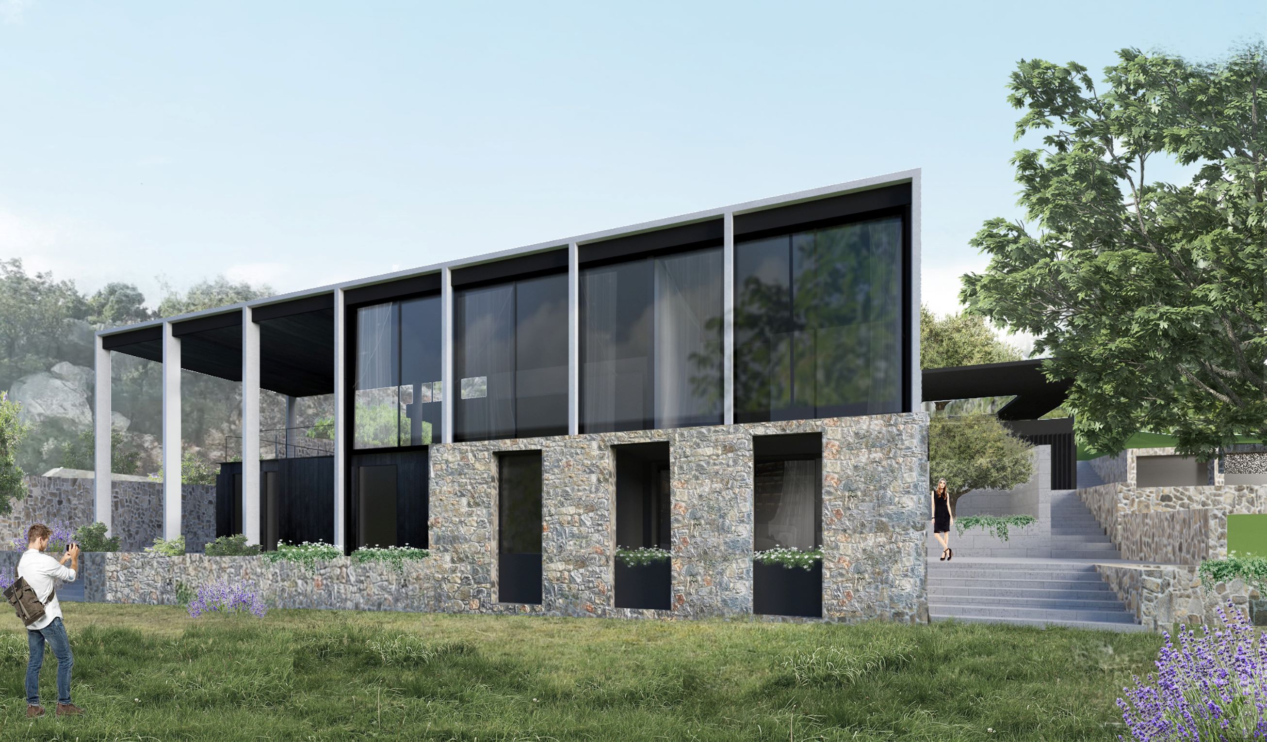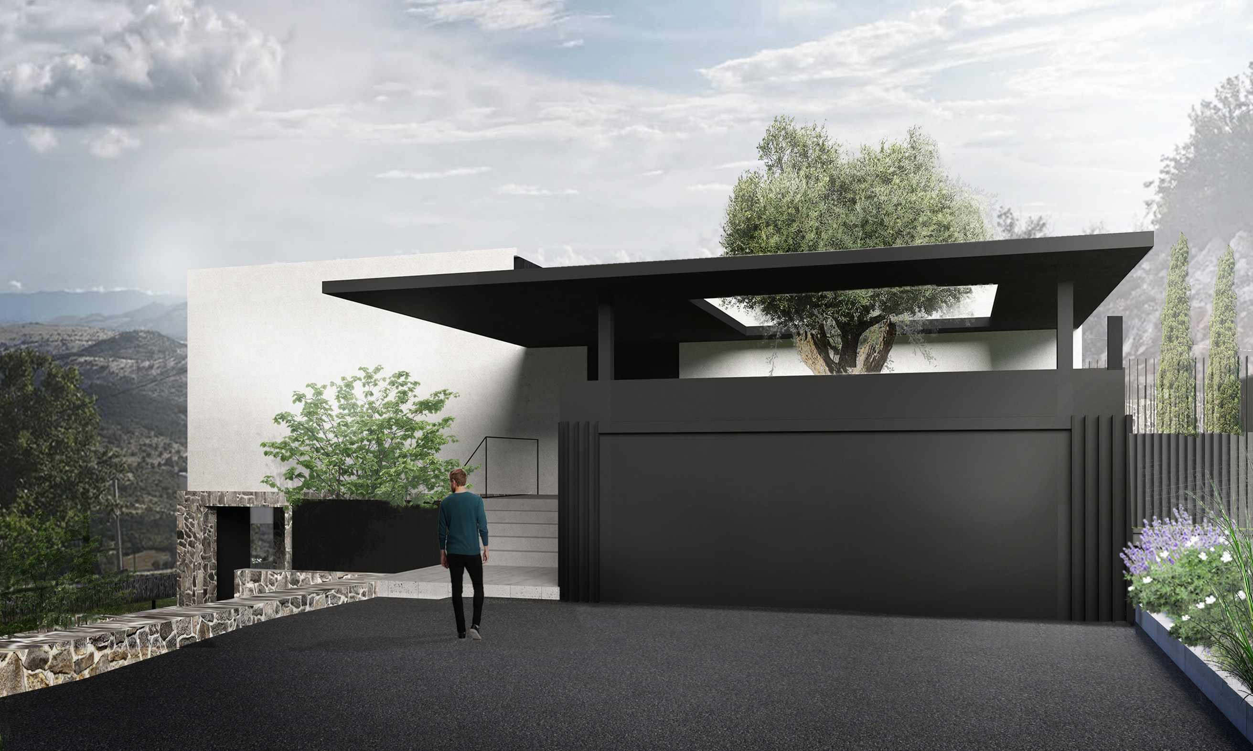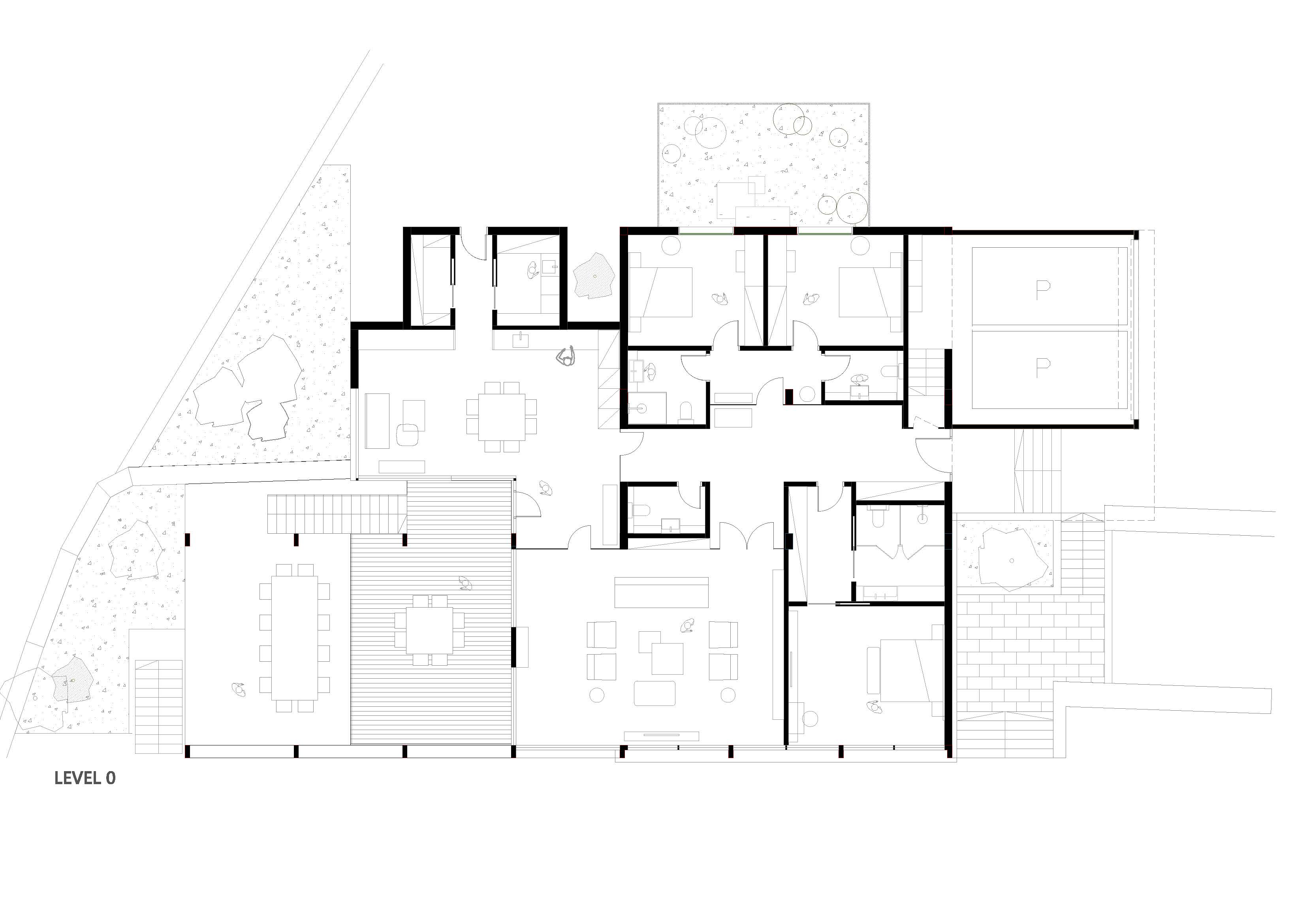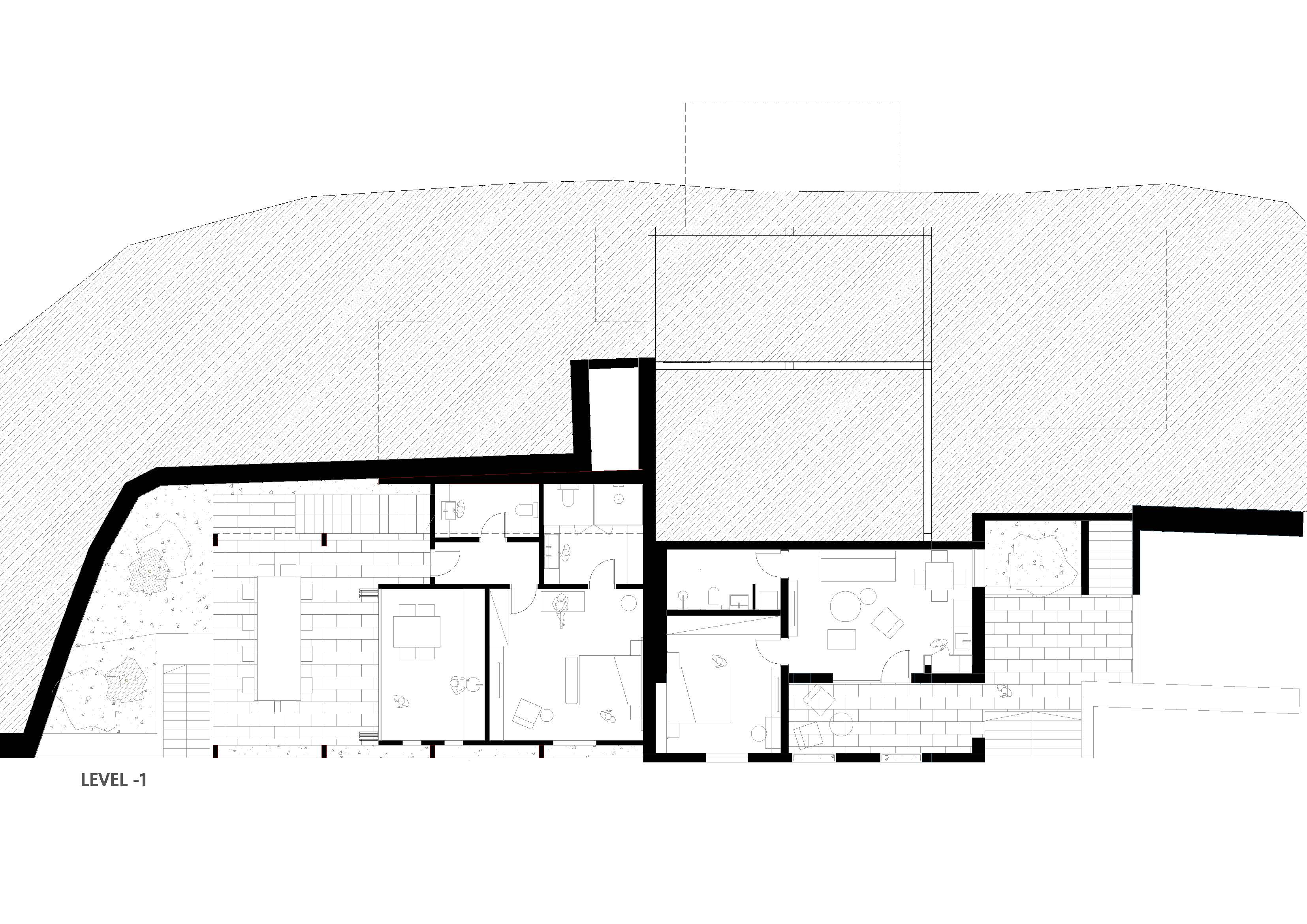Villa Piperi
An old family house has been meticulously preserved and thoughtfully restored to transform it into a modern and spacious home for a single family. The careful integration of existing architectural elements with new forms has resulted in a residence that offers high-quality and appealing living spaces. The preservation of the original structure not only honors the heritage and history of the house but also infuses it with a sense of character and authenticity. The restoration process has retained the charm of the old while seamlessly incorporating modern amenities and design concepts to meet the needs of contemporary living.
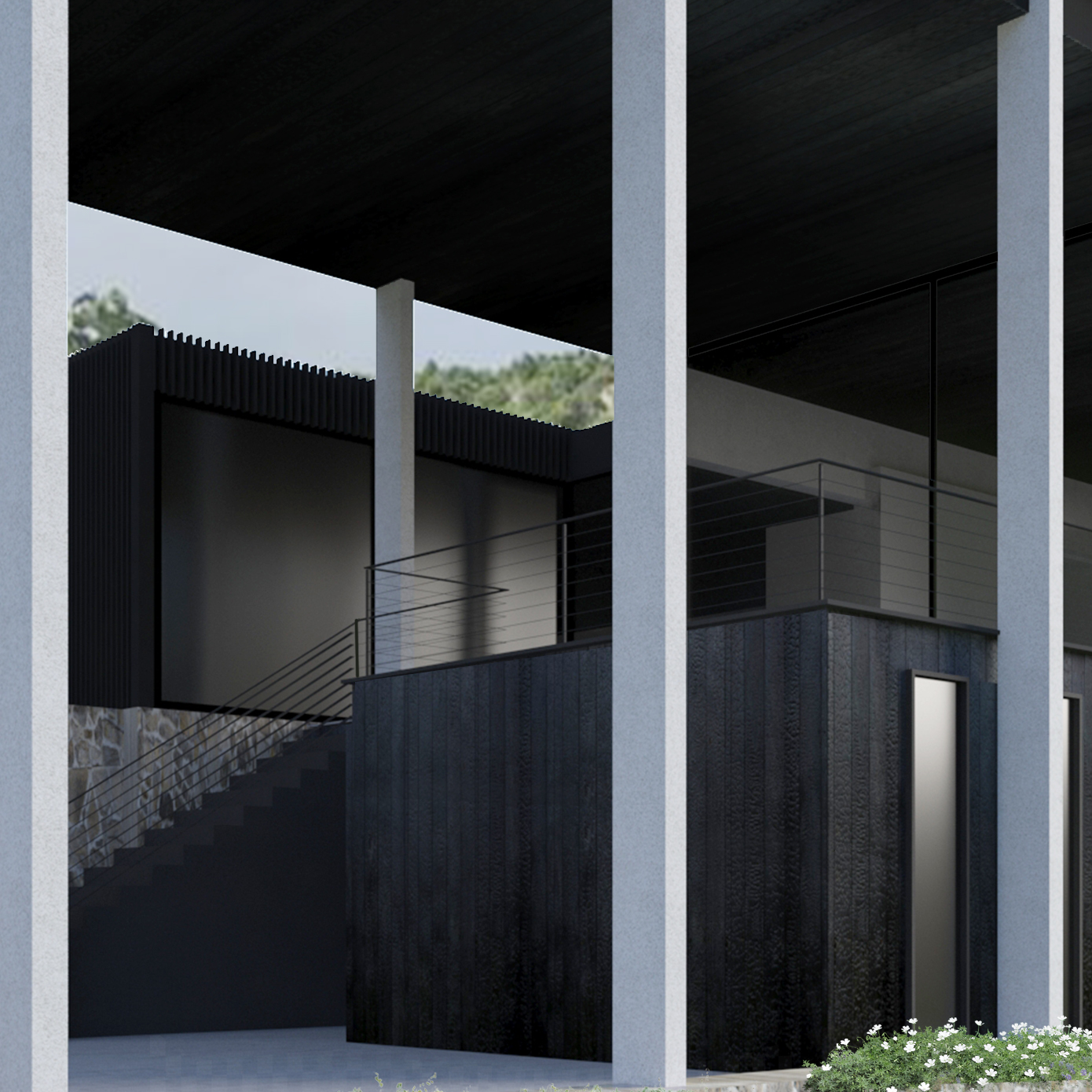

- Type
- ClientPrivate
- Size580m2
- LocationPiperi, Podgorica, Montenegro
- StatusDesign In progress
- Year2020
- Architects in ChargeGoran Andrejin, Sonja Dubak
- TeamNađa Medenica, Bojana Ćulafić


