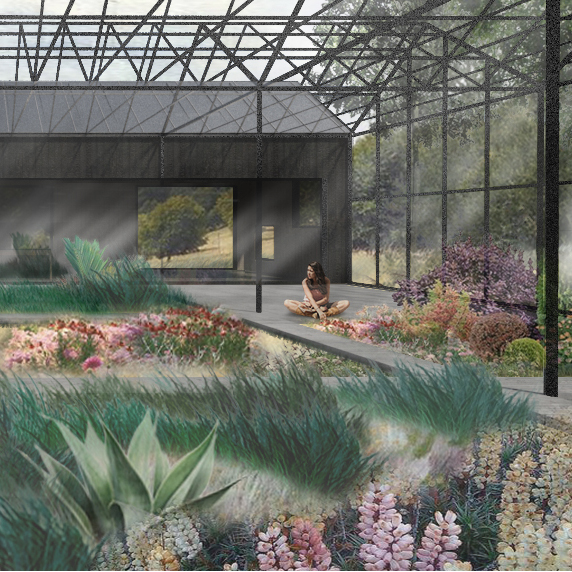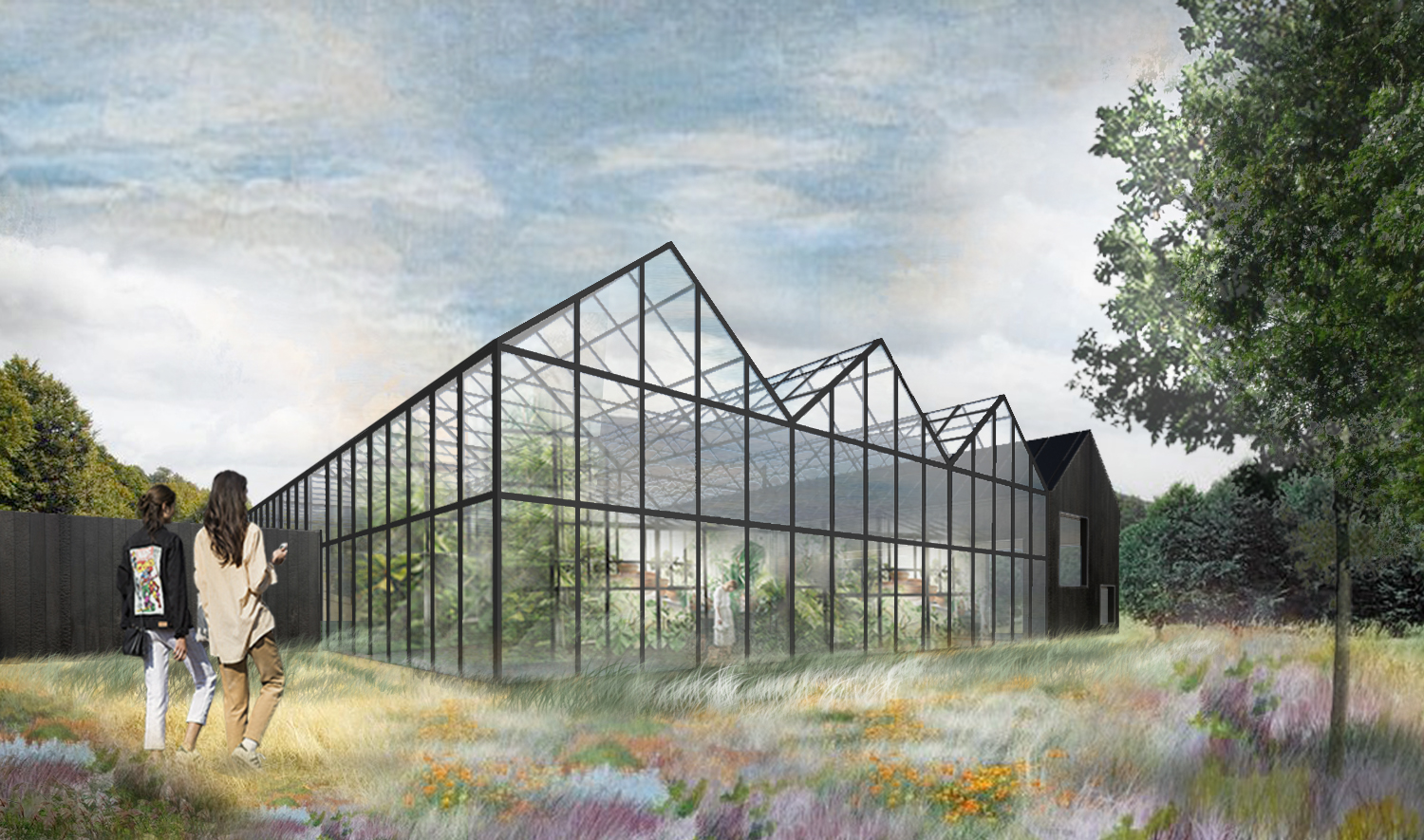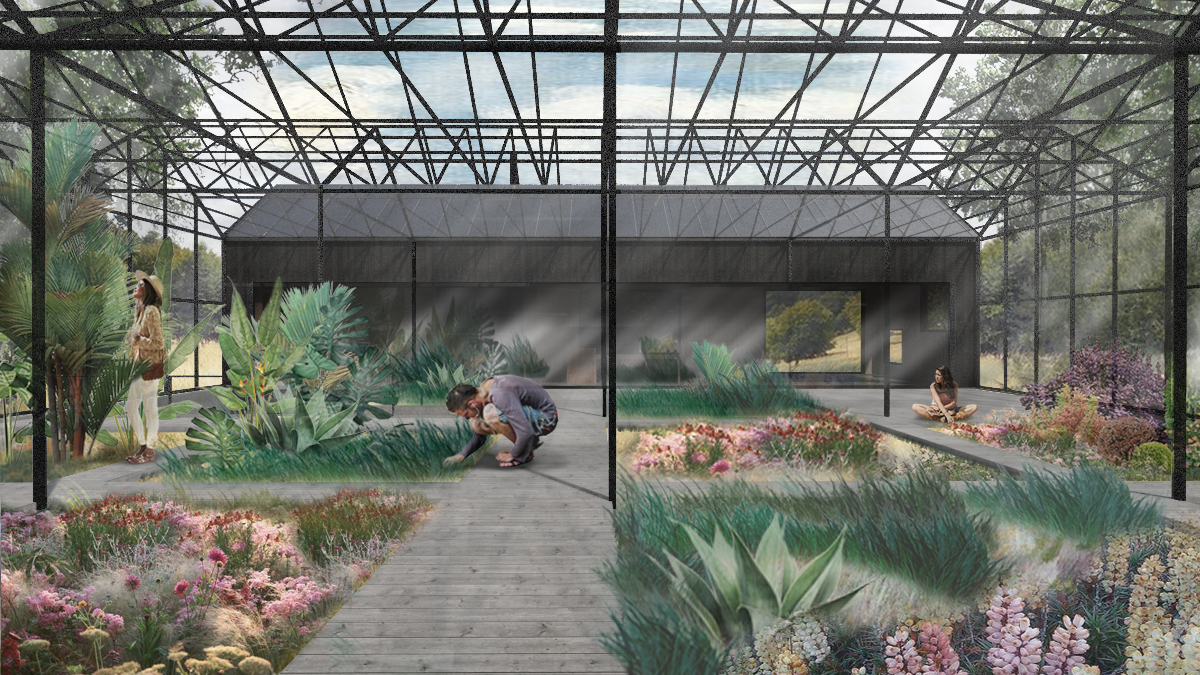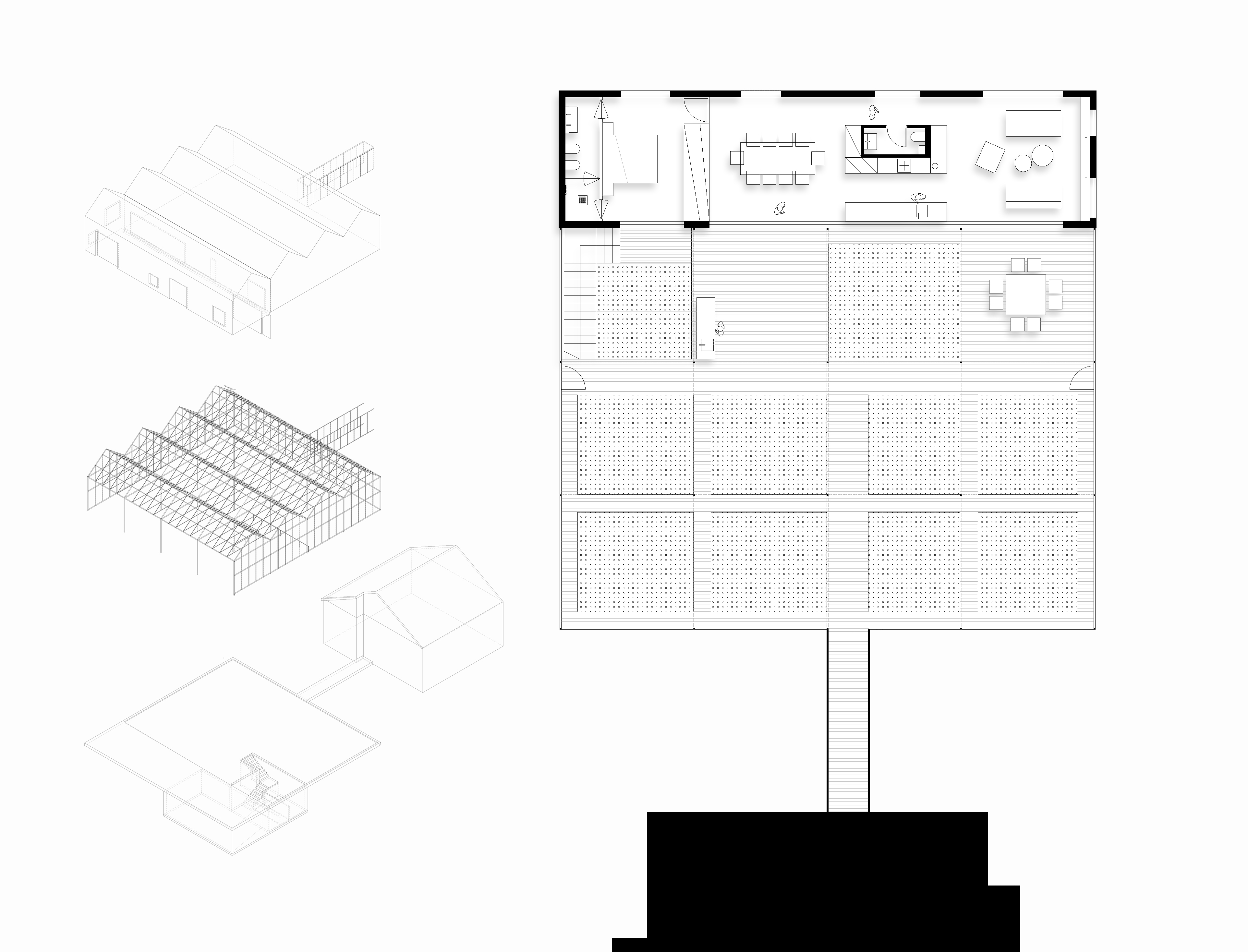Green HOUSE
This light and transparent building is structured into three glass-paneled sections. The greenhouse has been thoughtfully designed as an extension to the house, providing ample space for a growing family. It encompasses a living room and dedicated areas for cultivating plants, bringing a harmonious fusion of domestic comfort and natural growth into the household.


- Type
- ClientPrivate
- Size400m2
- LocationDaljam, Podgorica
- StatusDesign In progress
- Year2020
- Architects in ChargeGoran Andrejin, Sonja Dubak
- TeamJovan Vladimir Ćuković





