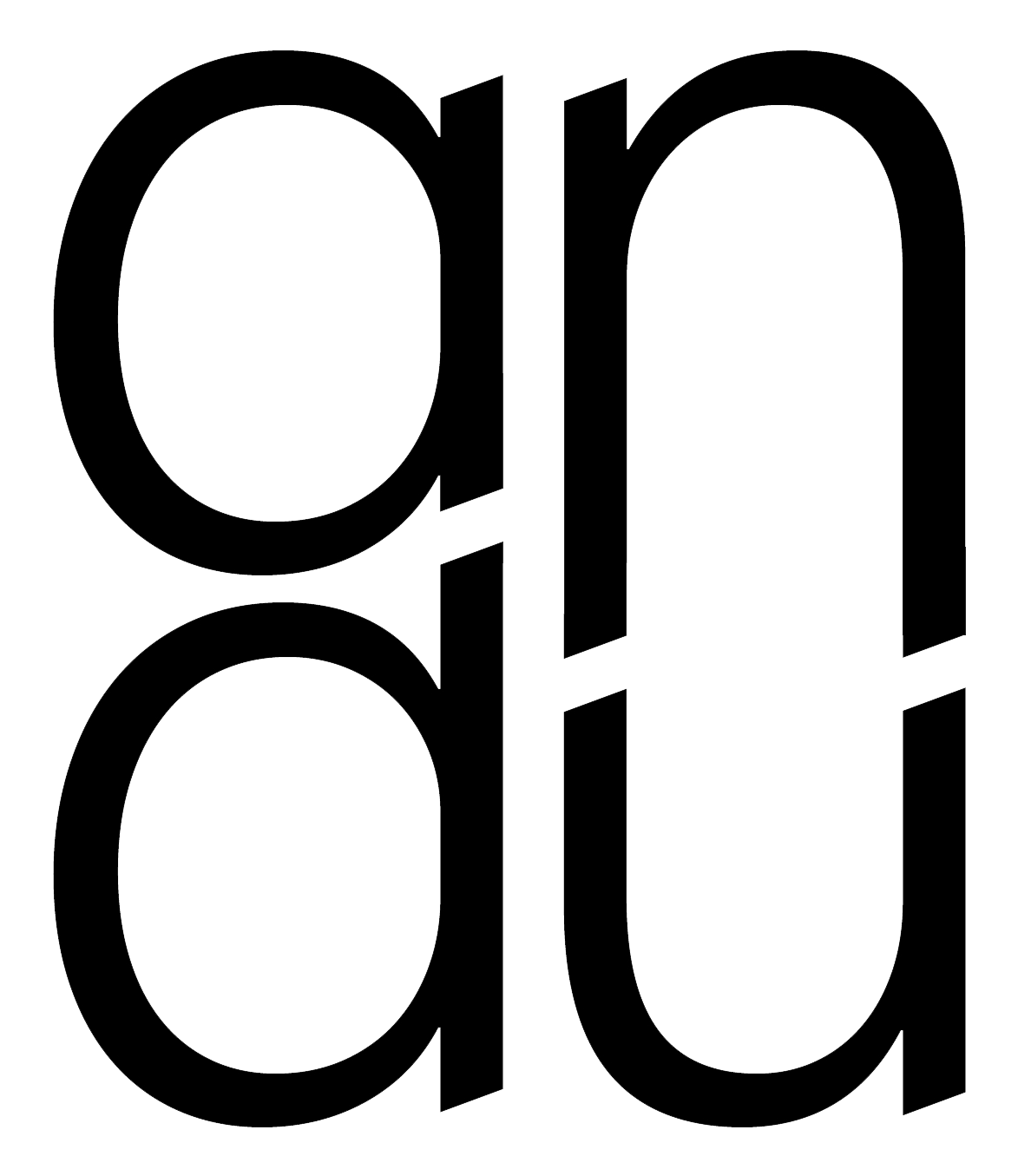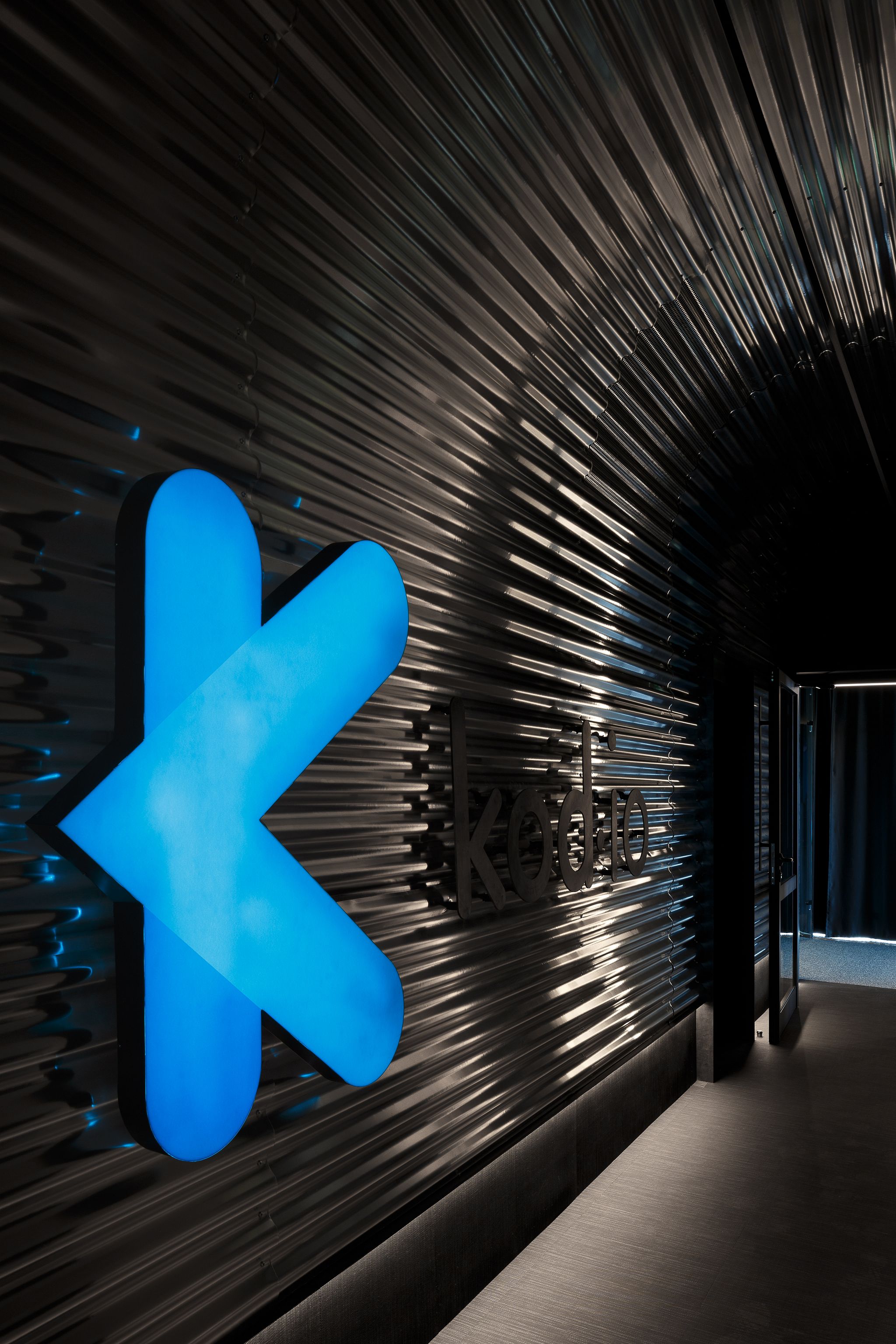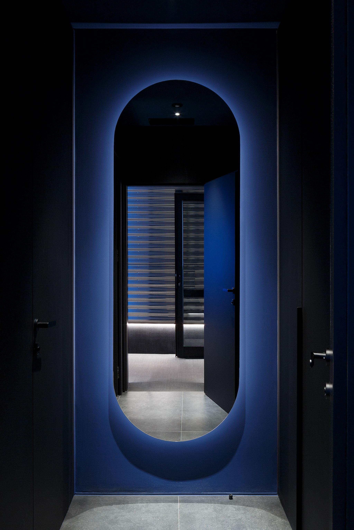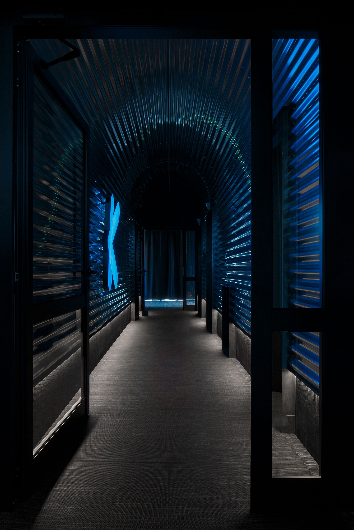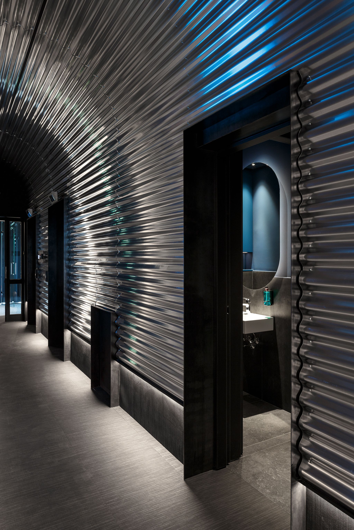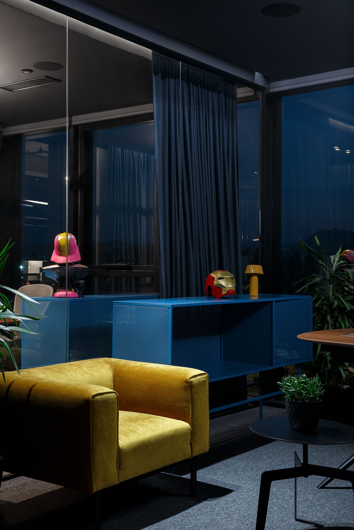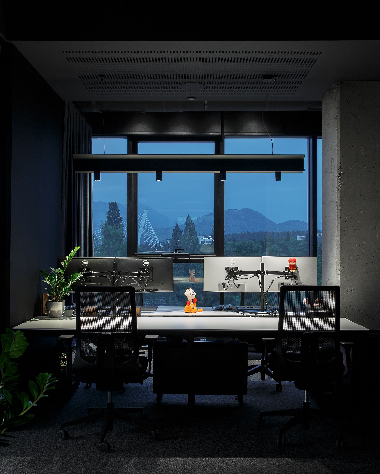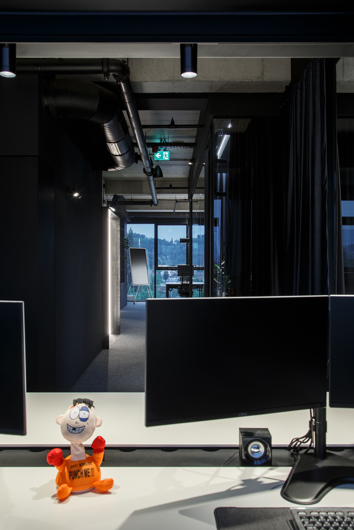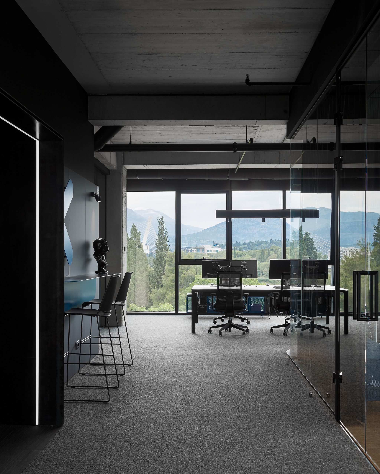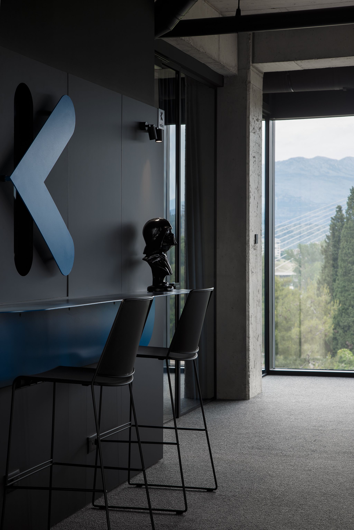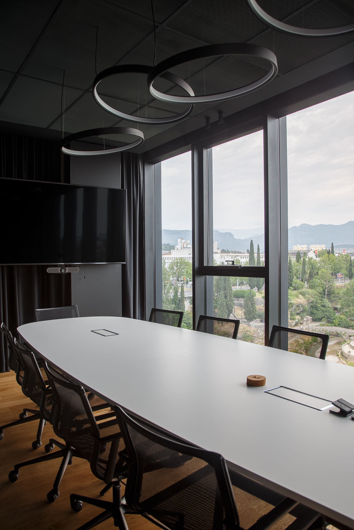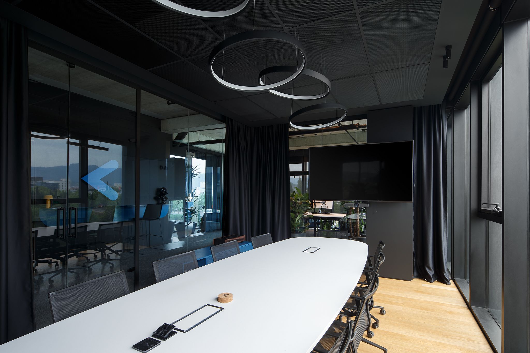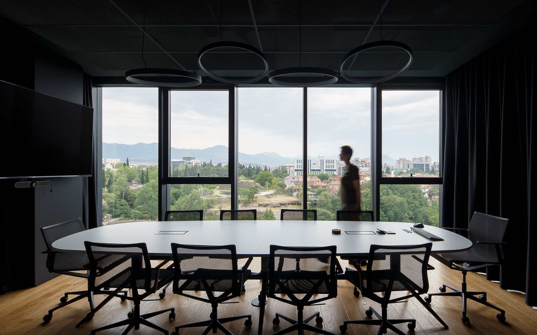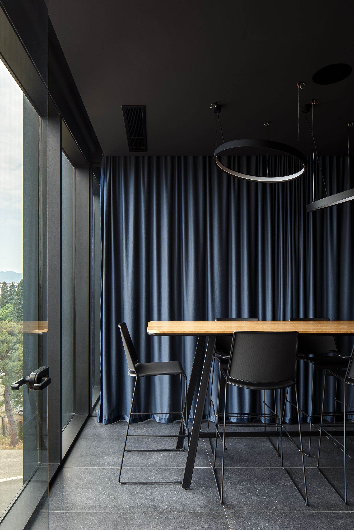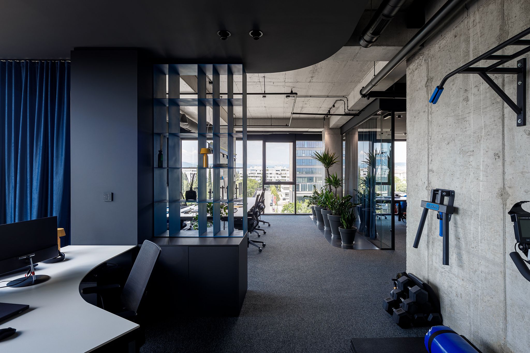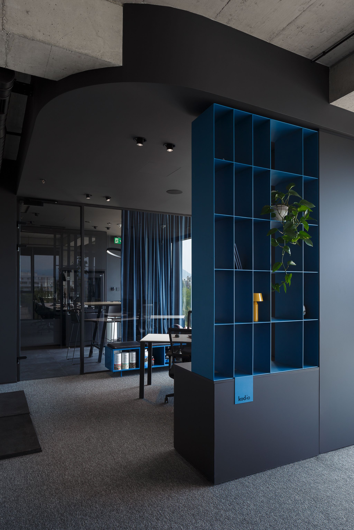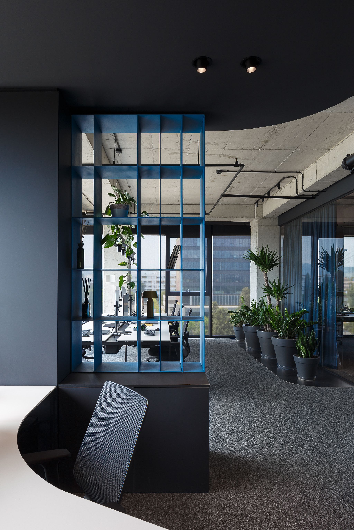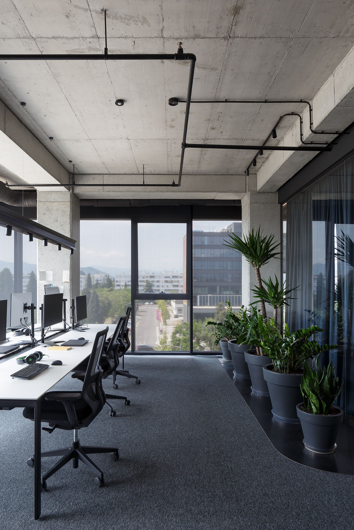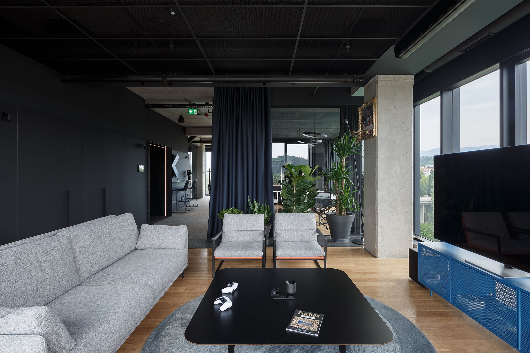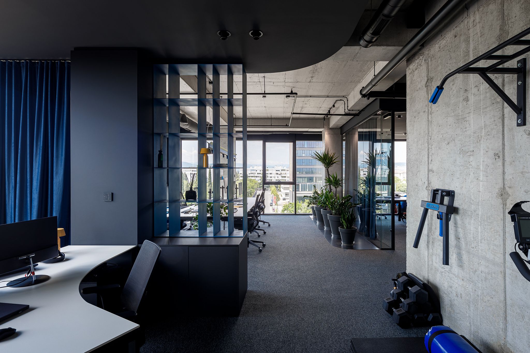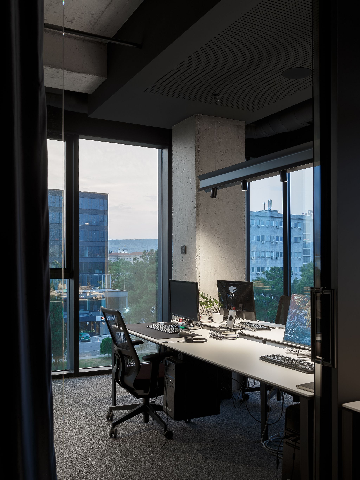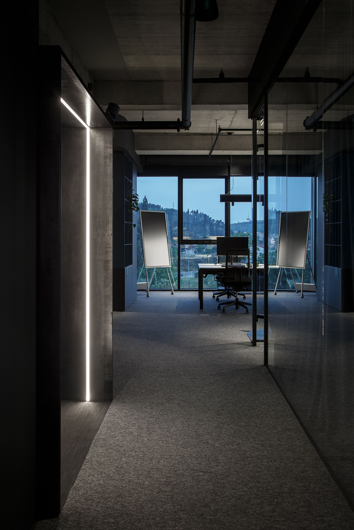KODio
KODio is a software company that primarily employs young individuals, therefore the work environment created for them is accordingly creative and modern. The space occupies the entire floor of a commercial glass building. The first point of contact is in the entrance lobby, designed as an aluminum tunnel that draws people into the work zone from both ends. In addition to the monochromatic and simplicity of the materials (natural concrete, glass partitions, black panels, and wall colors), we introduce a blue accent color in details, aiming to make it a recognizable company color.
The layout offers private offices for managers, while employees thrive in an open, interconnected workspace with well-defined areas for leisure and collaboration. Circular movement patterns enhance the dynamism of the space. Abundant natural light, thanks to the entire floor's glass enclosure, not only supports indoor greenery but also fosters a sense of serenity. Our design seamlessly blends innovation, modernity, and functionality for KODio's unique work environment.
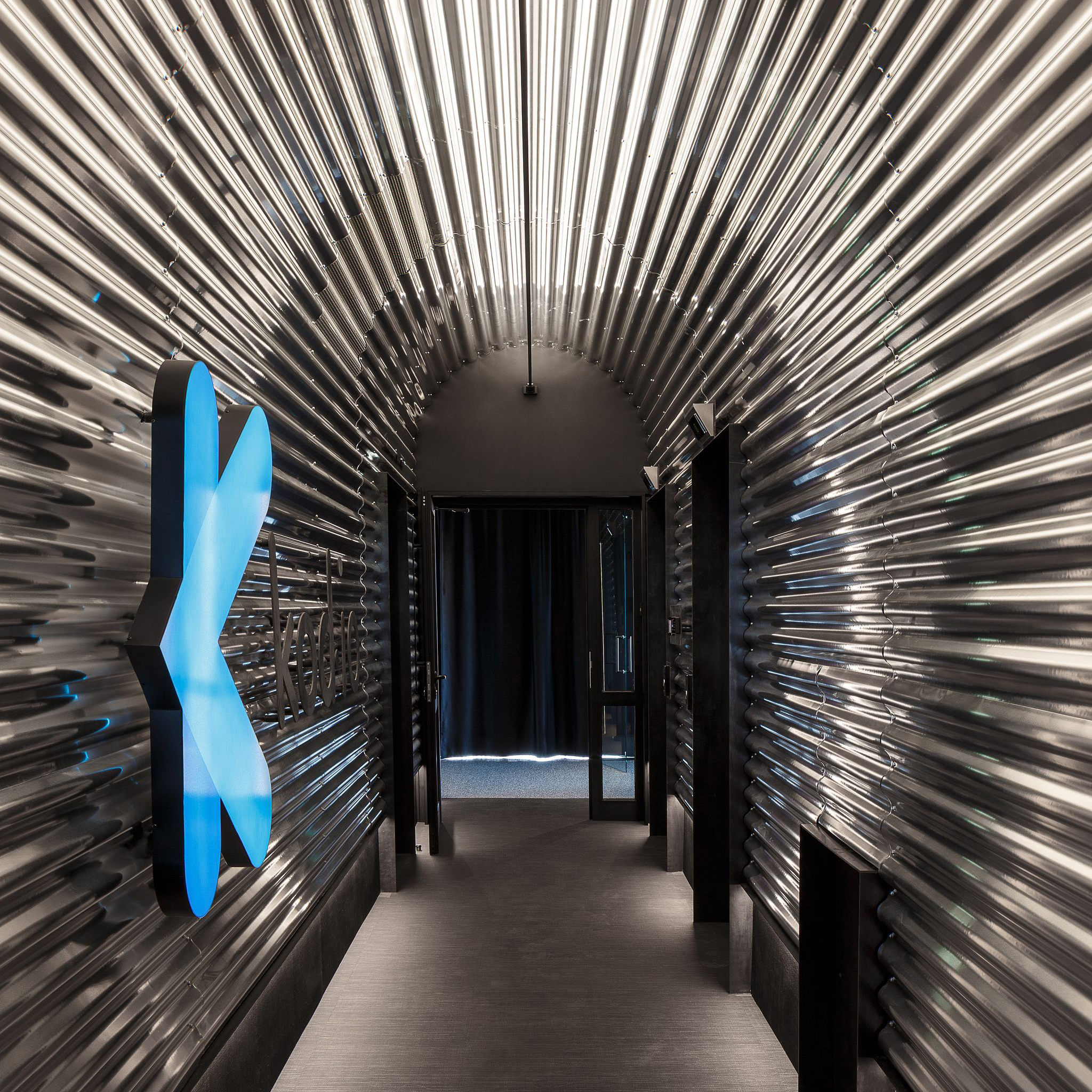
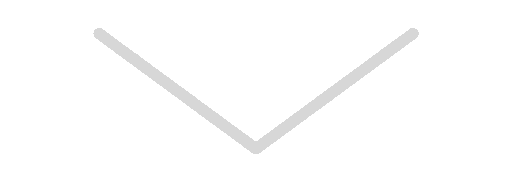
- Type
- ClientPrivate
- Size350 m2
- LocationPodgorica
- Statuscompleted
- Year2021
- Architects in ChargeGoran Andrejin, Sonja Dubak
- TeamNađa Medenica, Bojana Ćulafić, Ljubica Brajović
